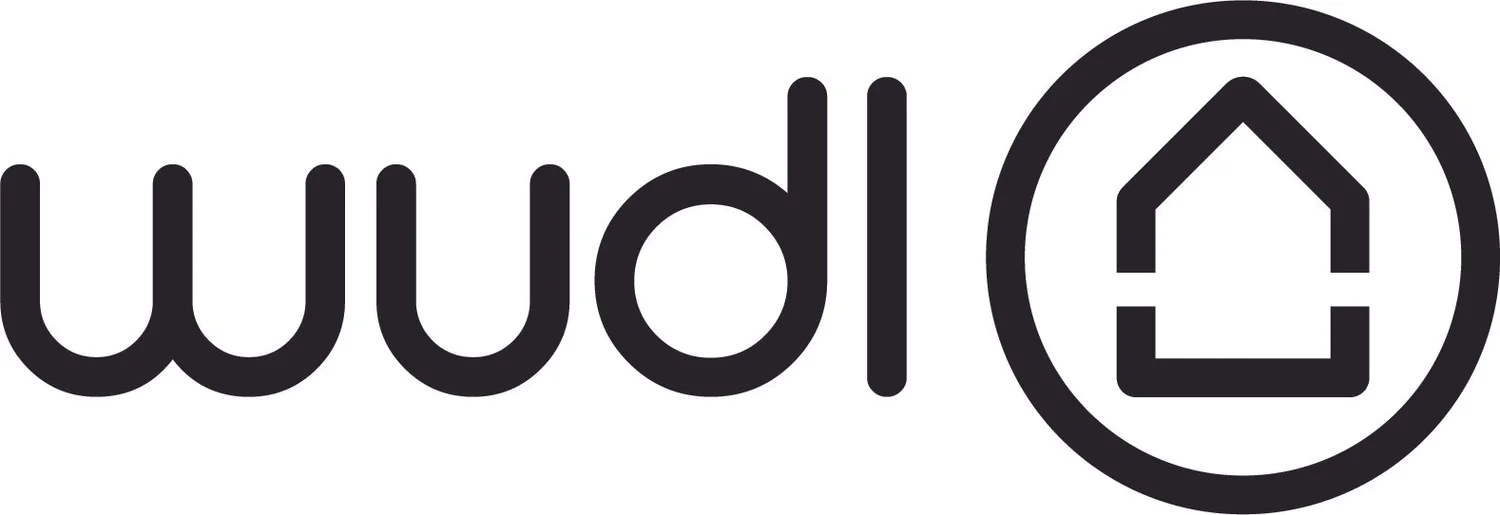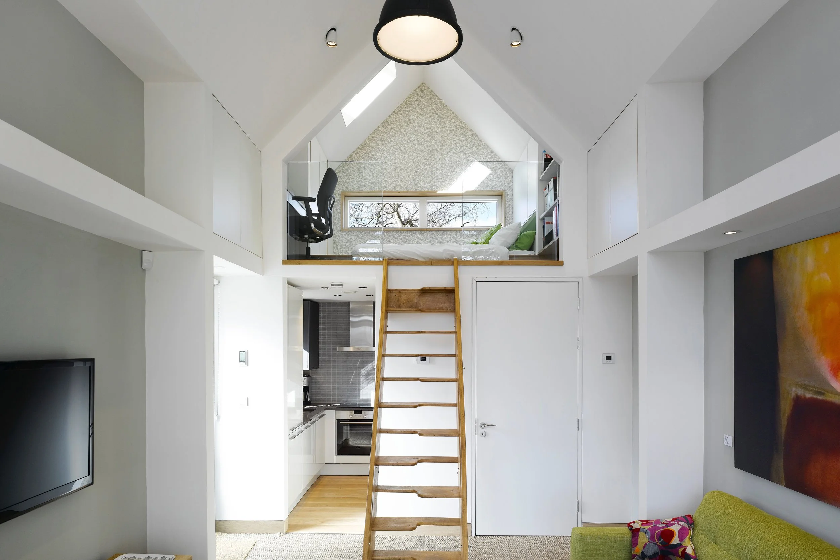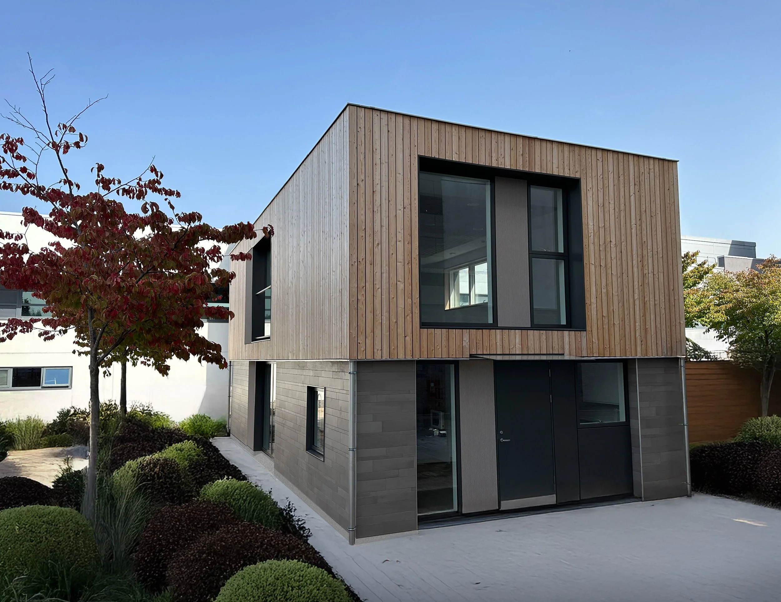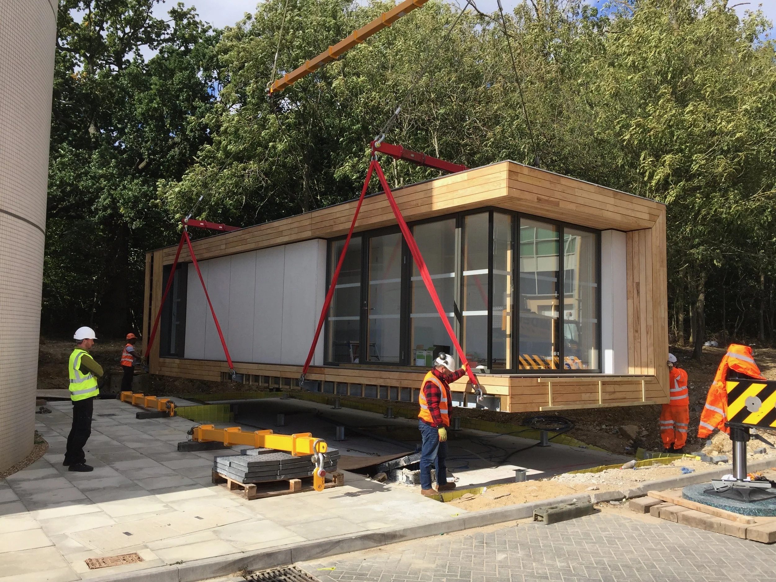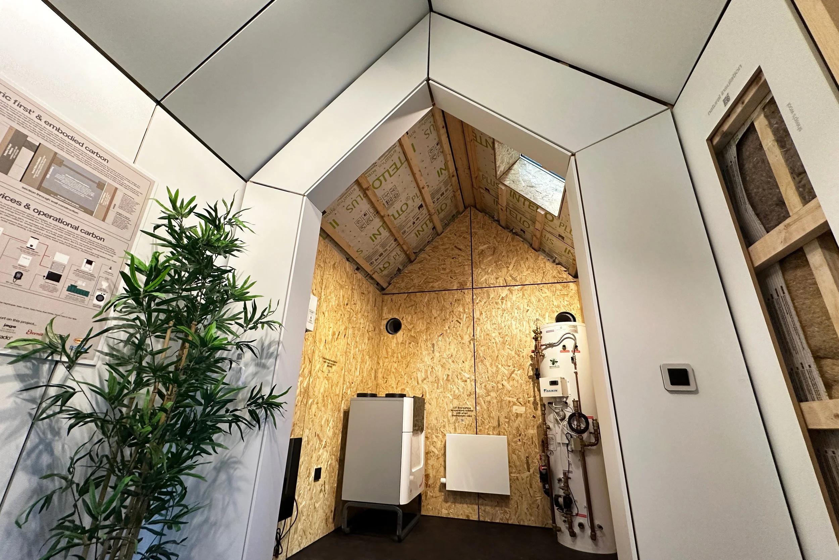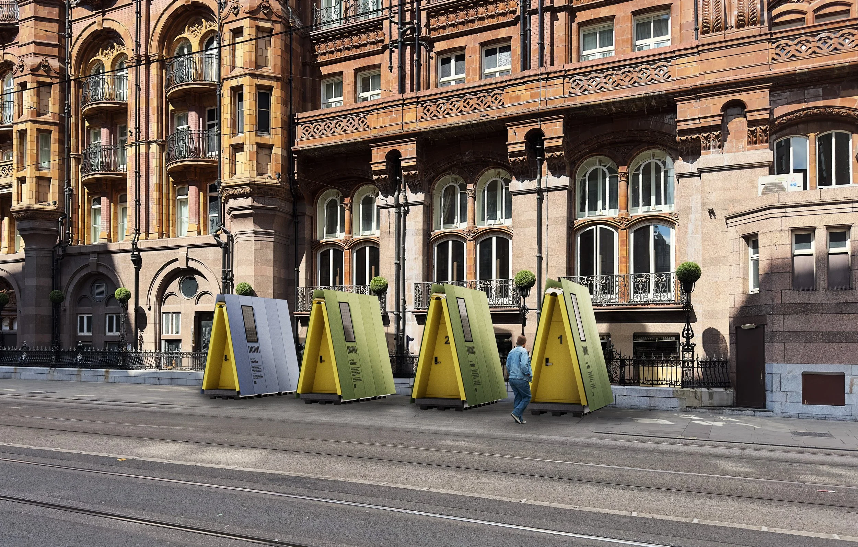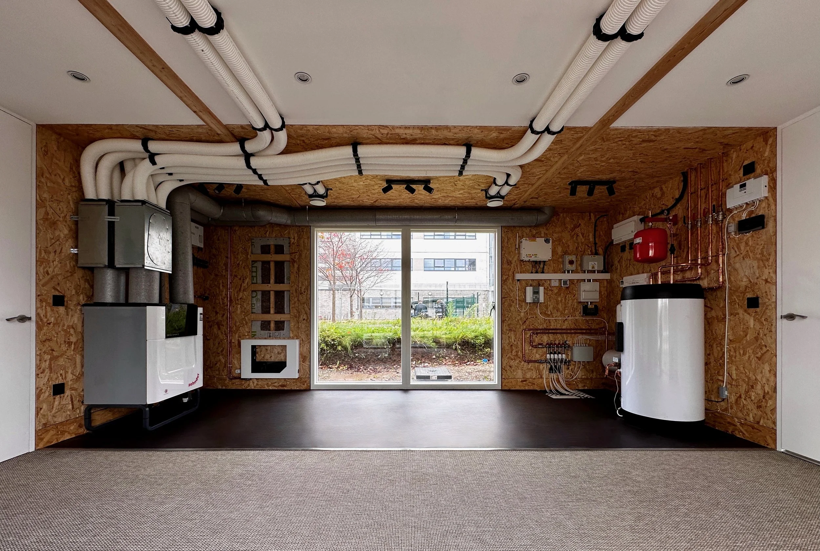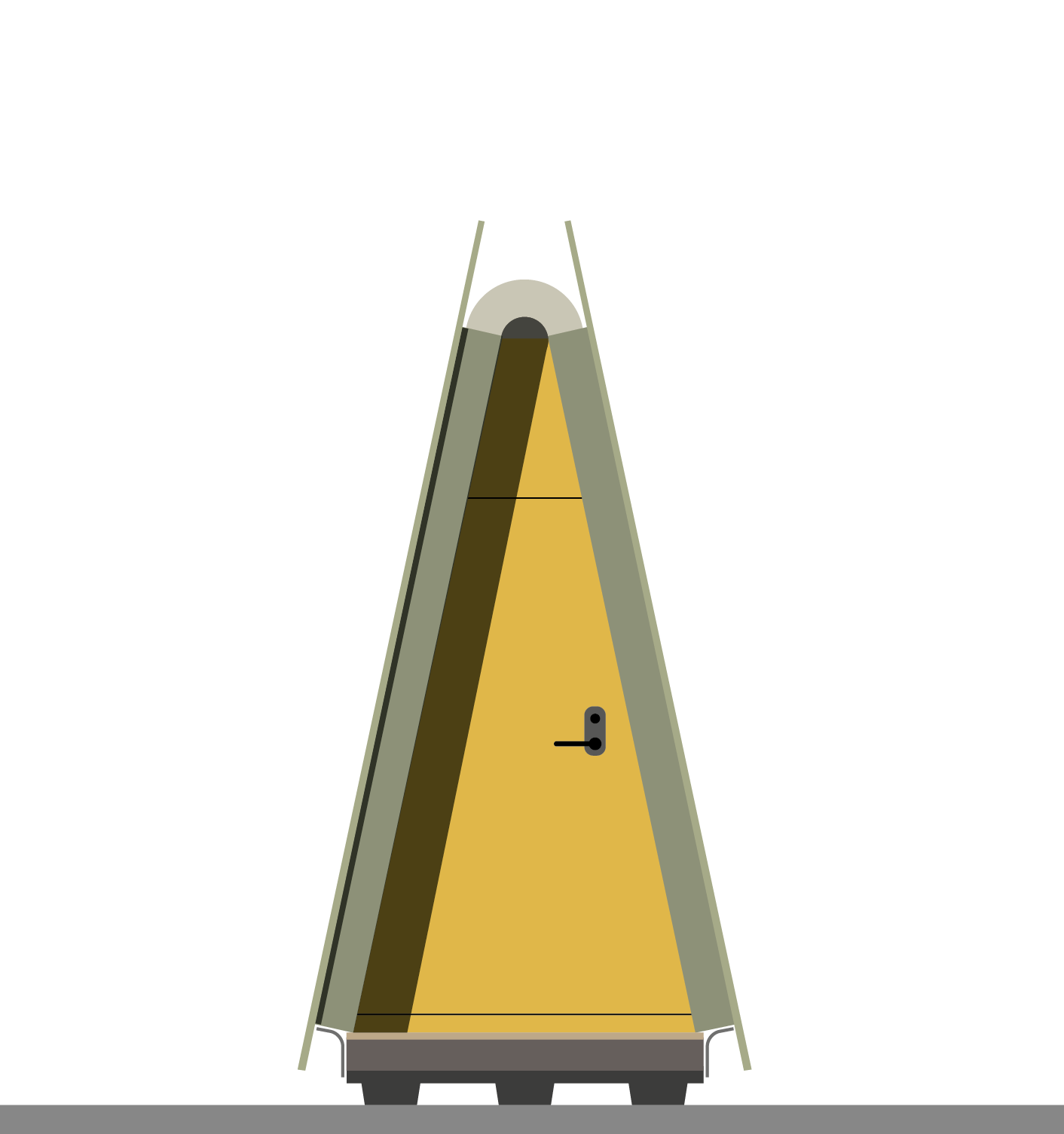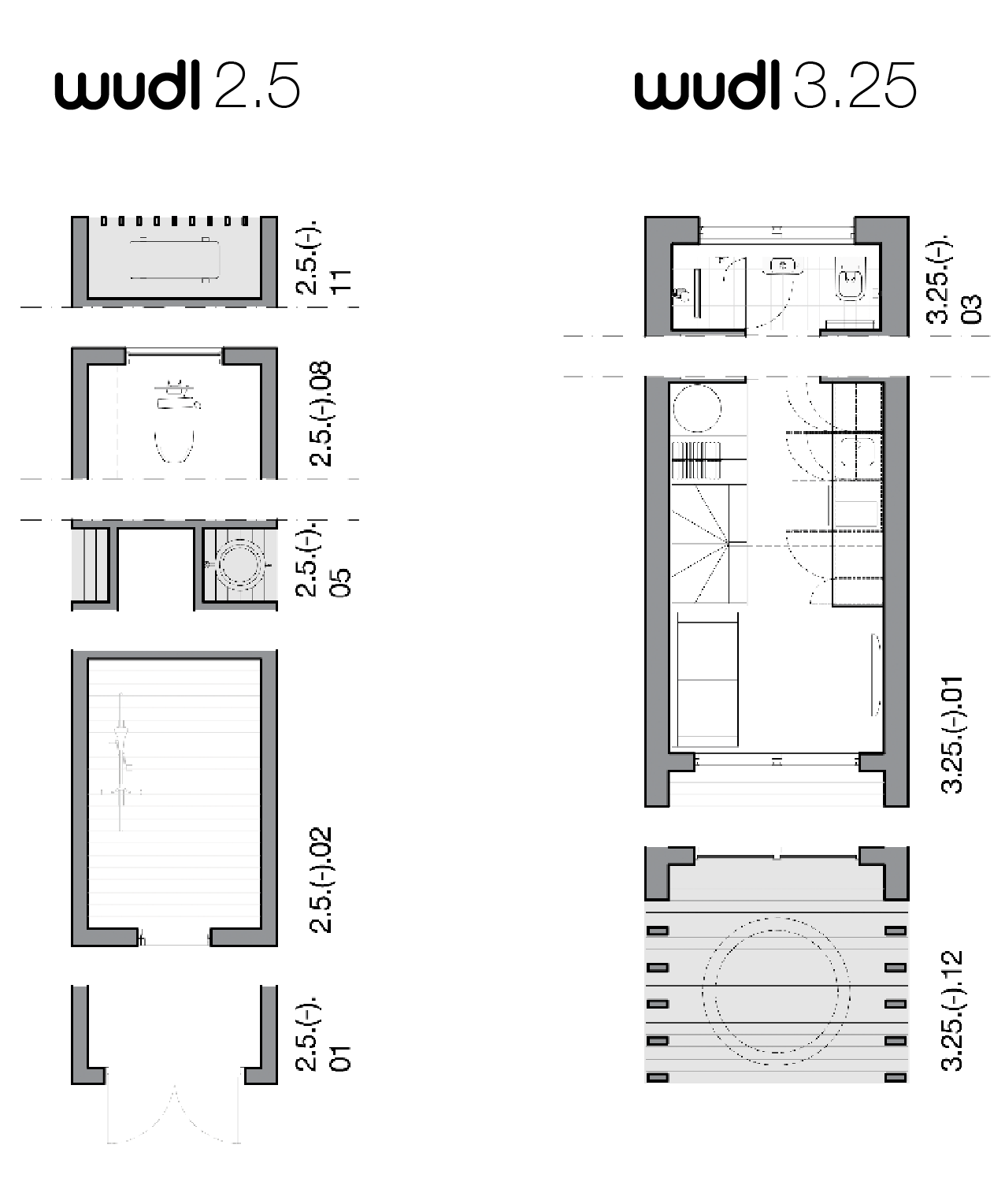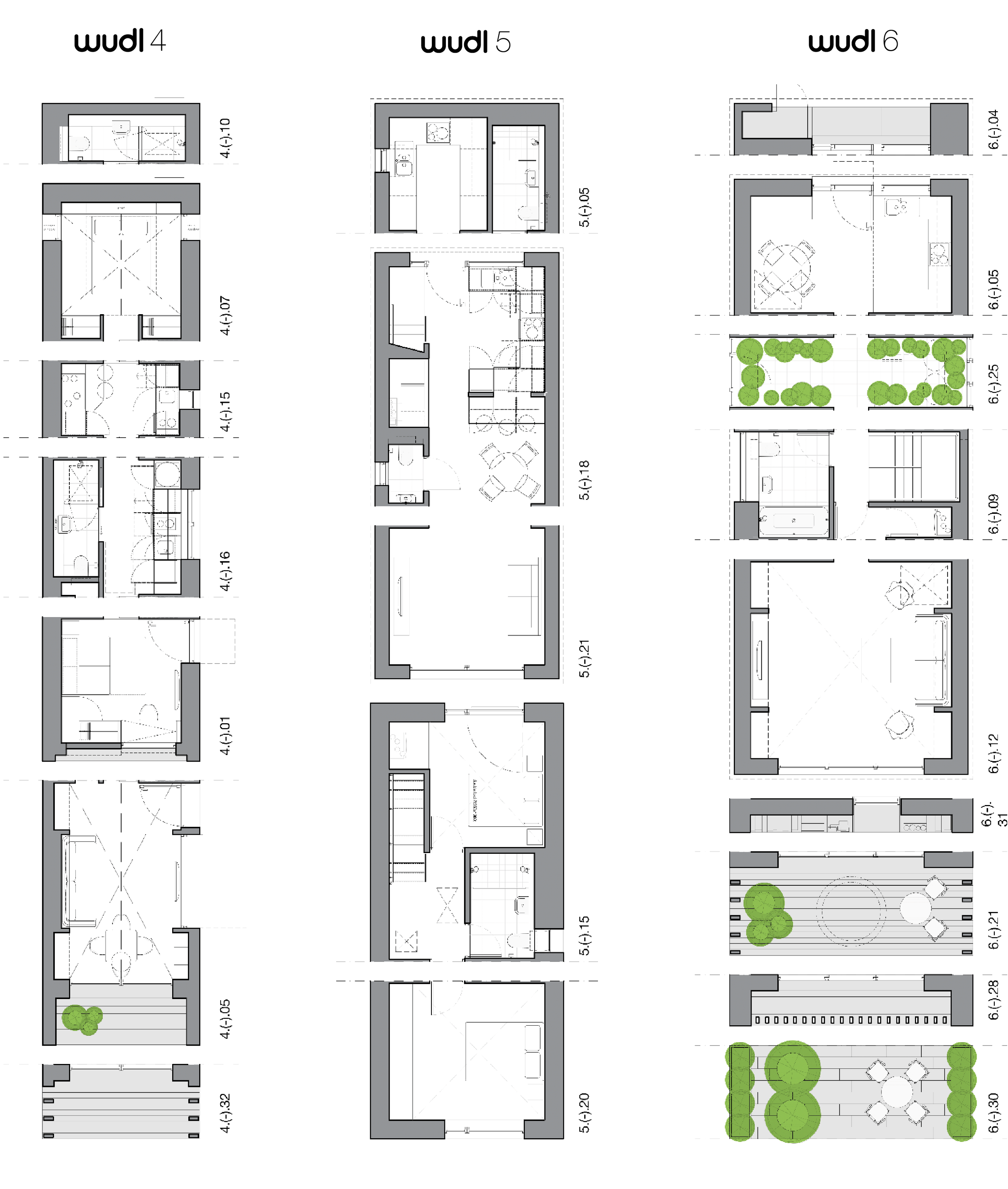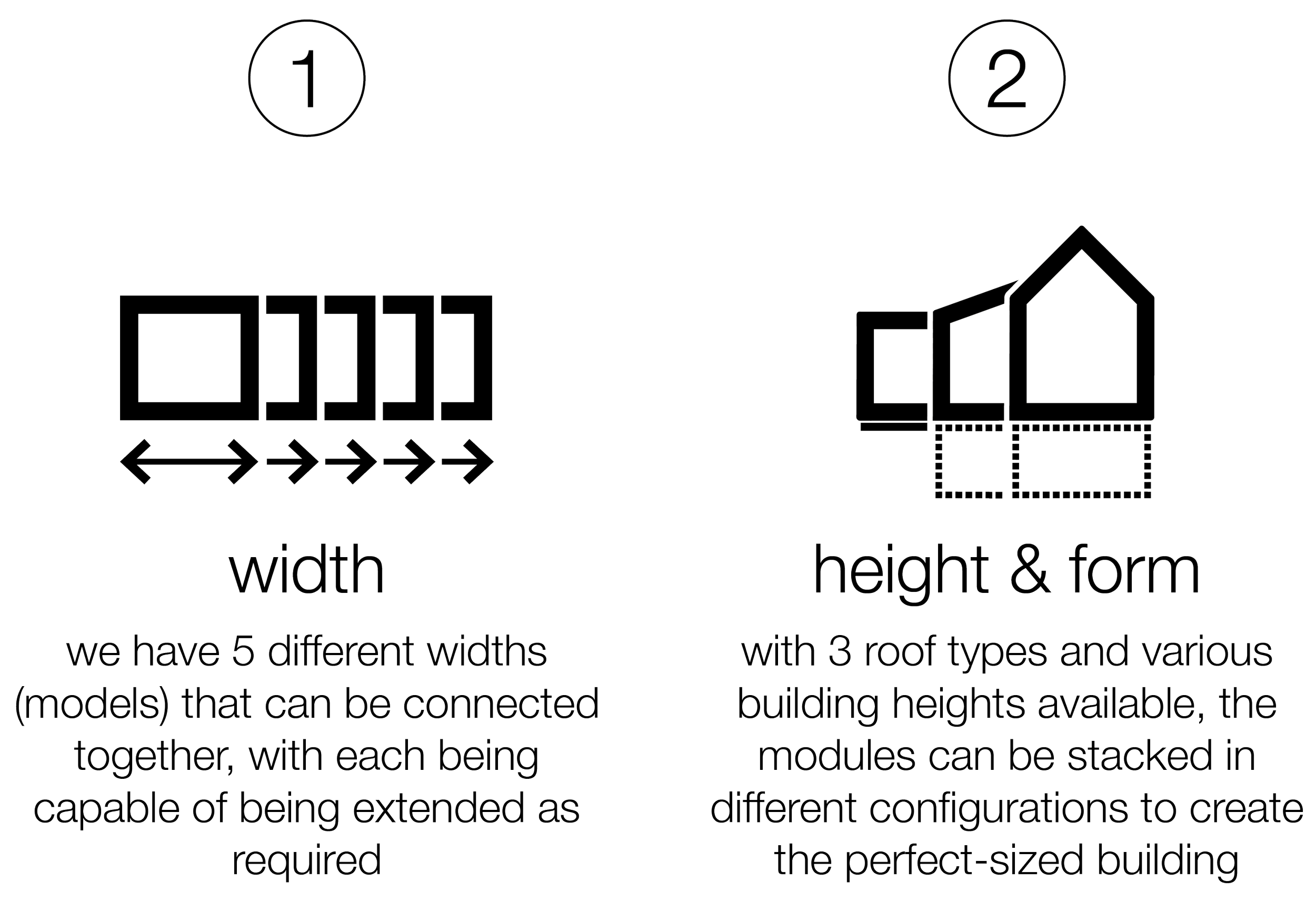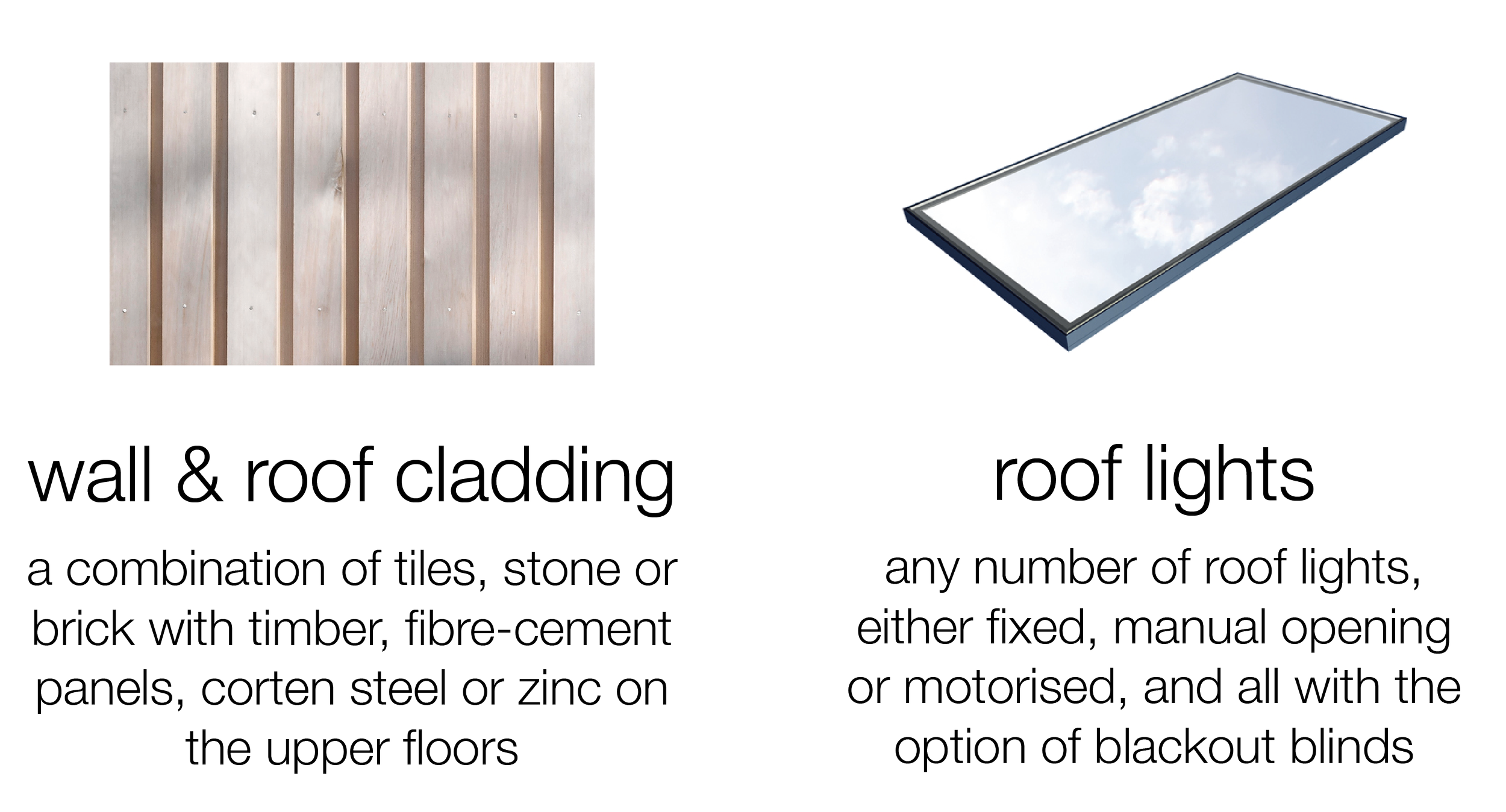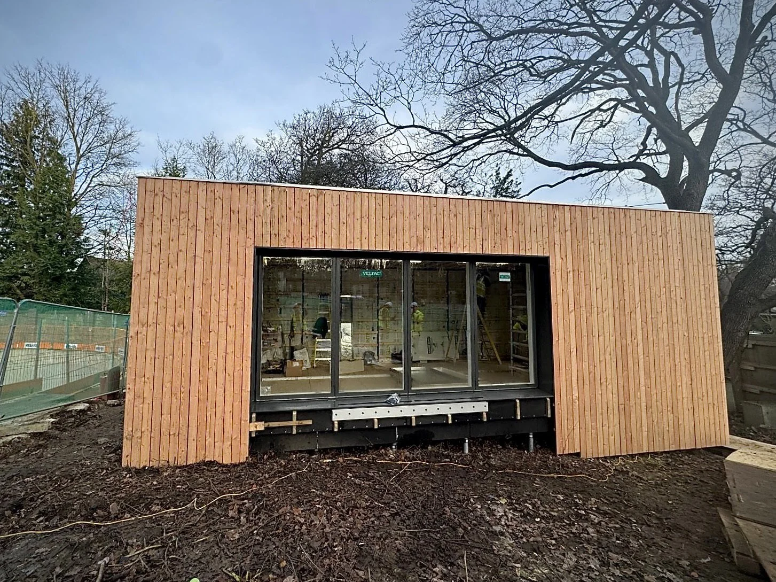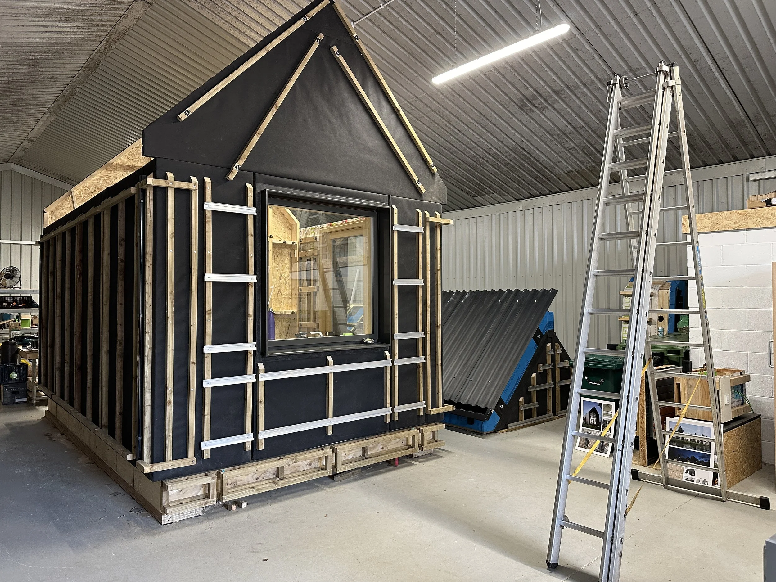We believe buildings should be better. Whether it’s a home, a meeting space, or something in between - people deserve buildings that are comfortable, healthy, sustainable, and built to last.
At Wudl, we specialise in high-performance timber buildings that are designed to be lived in, whether that’s for an hour, a day, or a lifetime. Our panel-based system allows us to create a wide range of spaces, from Custom Build homes and compact shelters to modular workspaces, meeting pods, and community hubs.
Every project starts with the same principles: natural materials, low energy use, and careful design. Breathable, airtight panels insulated with natural or recycled materials form the core of our system. Combined with triple glazing, smart ventilation and optional solar panels, our buildings can be self-sufficient and zero-carbon, while still feeling warm, light and welcoming.
We work with a wide range of clients, including Custom and Self Build homeowners, housing developers, local authorities, charities, CLTs, and educational or public sector organisations. Whatever the project, we can support you from the earliest feasibility stages and planning requirements, right through to the completed turnkey building
flexible by design…
Good design doesn’t depend on size… it depends on principles. Although our primary focus is on building high-quality homes, the size or type of building doesn’t really matter, everyone’s needs are different. What stays consistent is our approach. We apply the same building science principles, from energy efficiency and moisture control to airtightness and thermal performance, across every project. Whether it’s a compact cabin, a family home, or even a non-residential space, we combine this technical rigour with careful attention to ergonomics and how people actually use buildings. The result is comfortable, durable, low-carbon spaces… whatever the scale or purpose.
layout options
Once we understand your specific space requirements and the potential of the site, we’ll work closely with you to create the most suitable layout. All of our homes can be extended along their length to suit your needs, and multiple units can be joined side-by-side to create a much larger and more bespoke building.
While we offer a range of tried-and-tested standard layouts, which helps us keep design development time and costs to a minimum, these can be adapted and combined to suit different lifestyles or site constraints. Think of it as a flexible kit of parts. And if your needs fall outside of our existing range, we’re happy to design a new layout from scratch. In fact, many of our current floorplans have grown out of past client collaborations and are now part of our current portfolio.
customisation, step-by-step…
Every project begins with understanding the basics - the size of the building, site constraints, and any planning limitations. For homes, we’ll also discuss how the space will be used, including whether an ‘upside-down’ layout might make more sense. While we work from a series of standard layouts, these can be adapted or reconfigured to suit specific needs.
Next, we’ll look at the building’s external appearance, from the elevation style (influenced by factors like sunlight, views and privacy), to the choice of cladding, roof type, and external finishes. From there, we consider optional features such as roof lights, heating systems, and shading, before moving inside to look at fittings and finishes… kitchens, bathrooms, flooring, lighting and more.
recent work…
We’ve worked on a wide variety of buildings over the years, from compact garden rooms to full-size homes and educational spaces. Here’s a small selection that highlights the flexibility of our system and the quality we aim for in every project. We’ll be adding more soon…
