building features
-
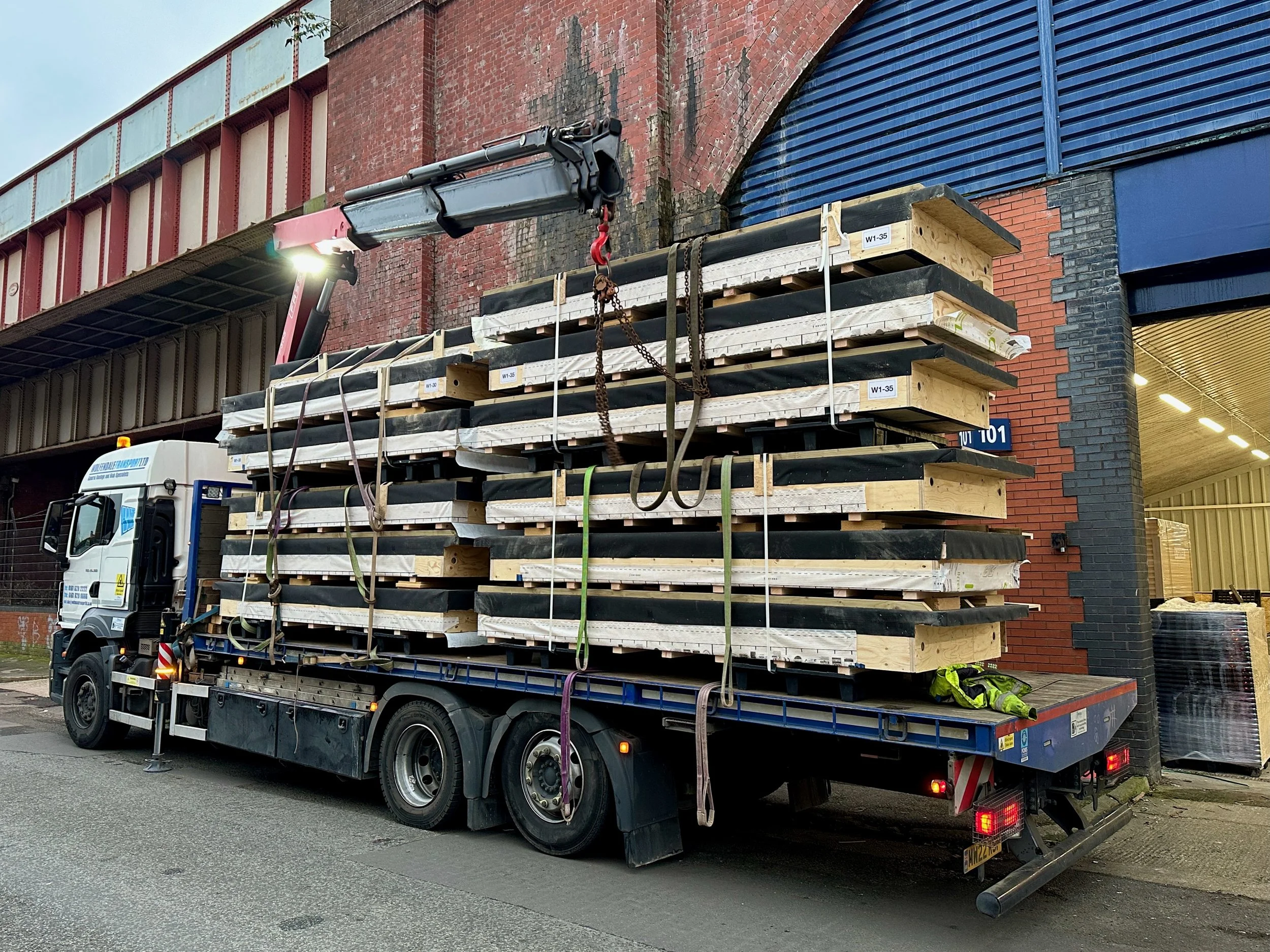
UK manufactured
We make all our panels in Manchester using quality materials from trusted suppliers. Local production ensures high standards, lower emissions and less waste.
-
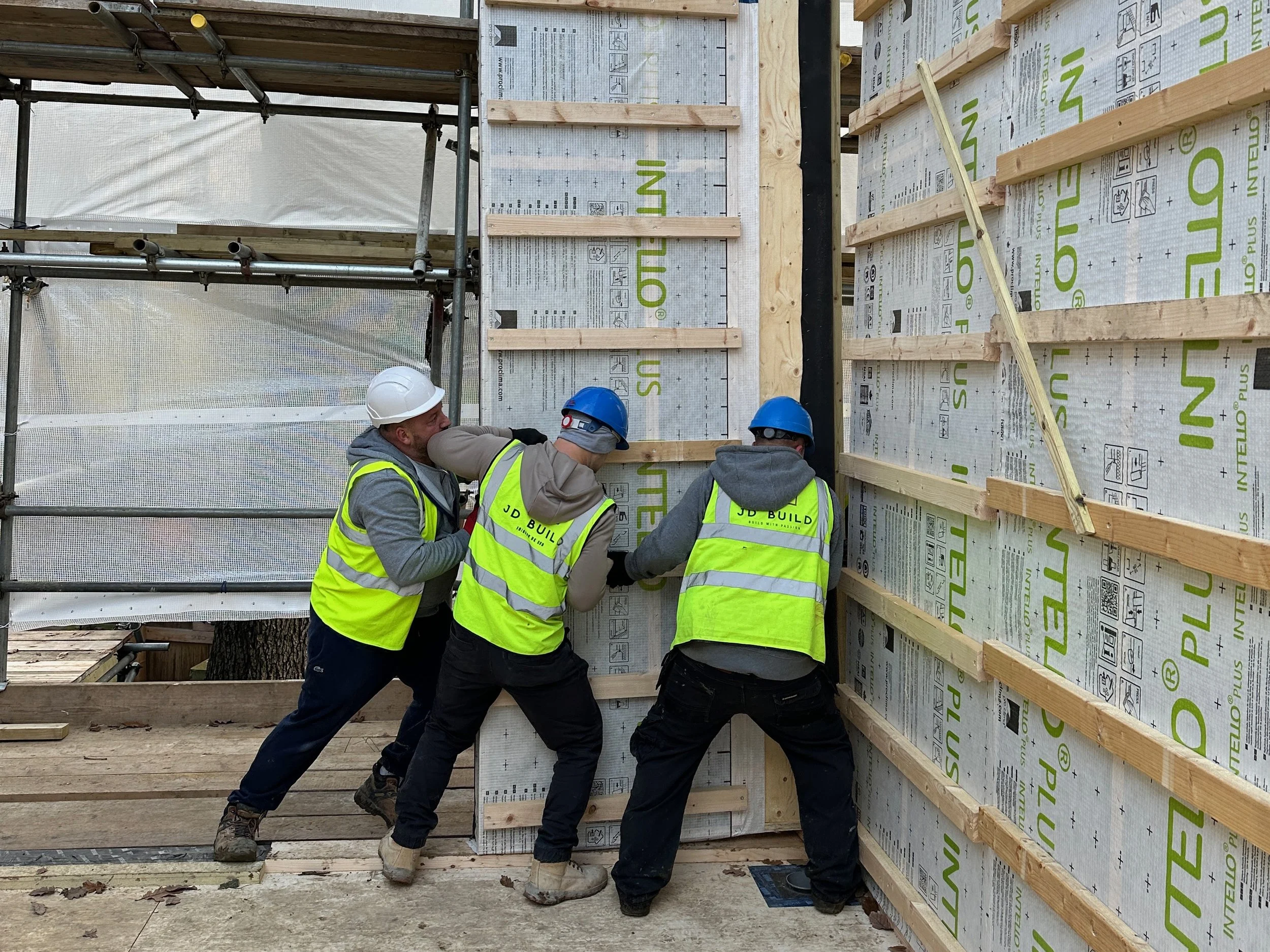
fast assembly
Our buildings are designed for fast on-site assembly, often completed in just a few days. This speeds up delivery, reduces labour costs, and keeps disruption to an absolute minimum.
-

compliant by design
Our buildings are engineered to meet full UK Building Regulations. Where needed, we can also comply with the latest Park Home Specification under the Caravan Act for smaller buildings.
-

meeting & exceeding the standards
Our buildings meet, and often exceed, modern standards. For homes, we achieve EPC A ratings and align with the new Future Homes Standard, without excessive costs.
-
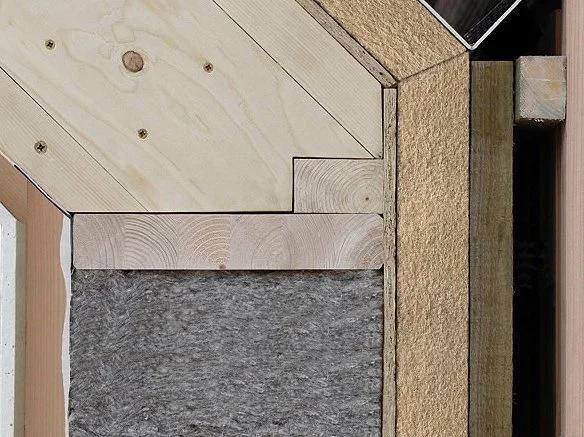
Passivhaus-ready
Our panel system is designed and manufactured to meet Passivhaus standards. With a few optional components and careful design, we can deliver full certification if required.
-

climate resilient
Our buildings are designed to cope with a changing climate. Wood fibre insulation helps prevent overheating, while raised foundations protect against flood risk where needed.
-
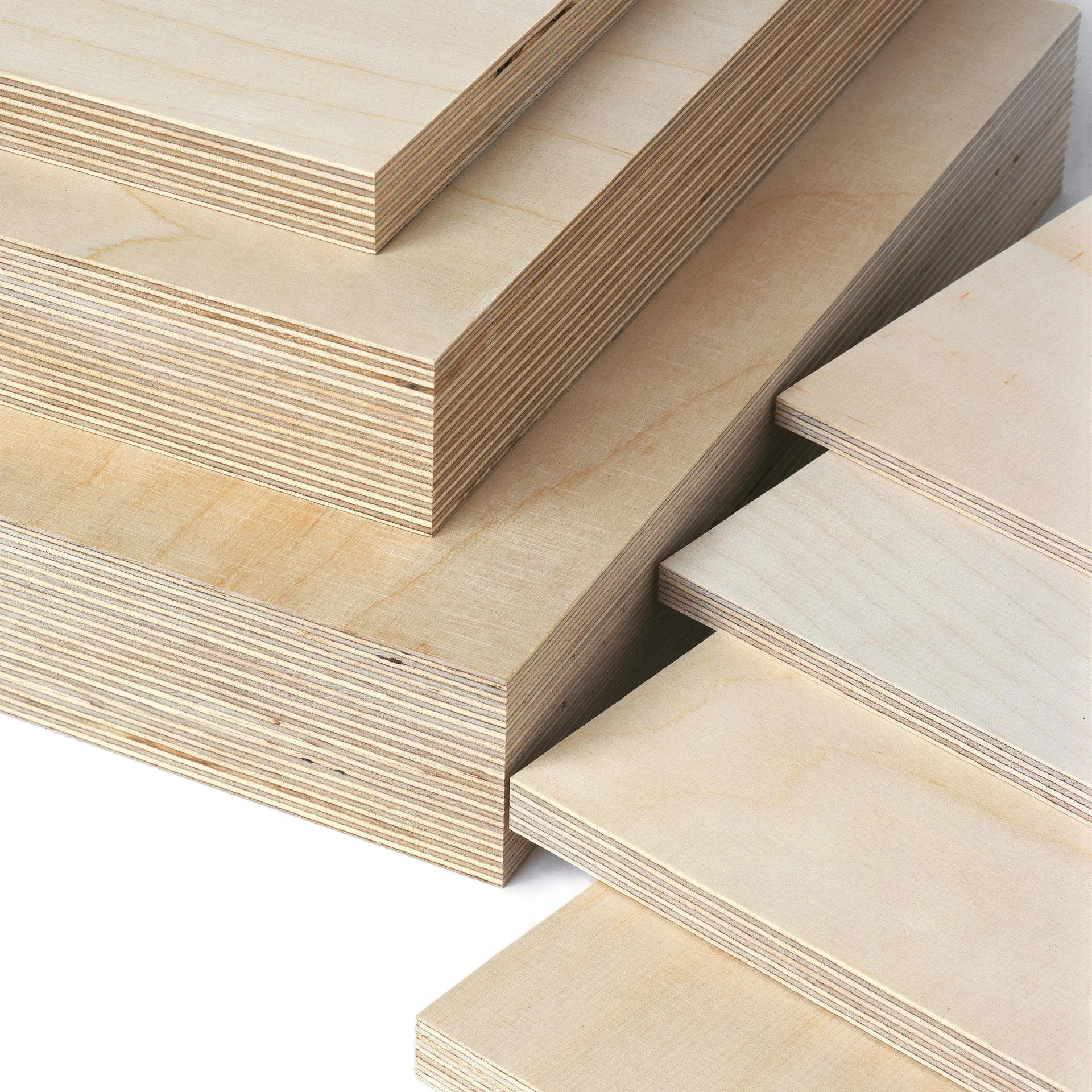
built to last
Our buildings are made from durable, high-performance materials with a lifespan of well over 60 years. This long-term durability supports mortgageability and long-term peace of mind.
-
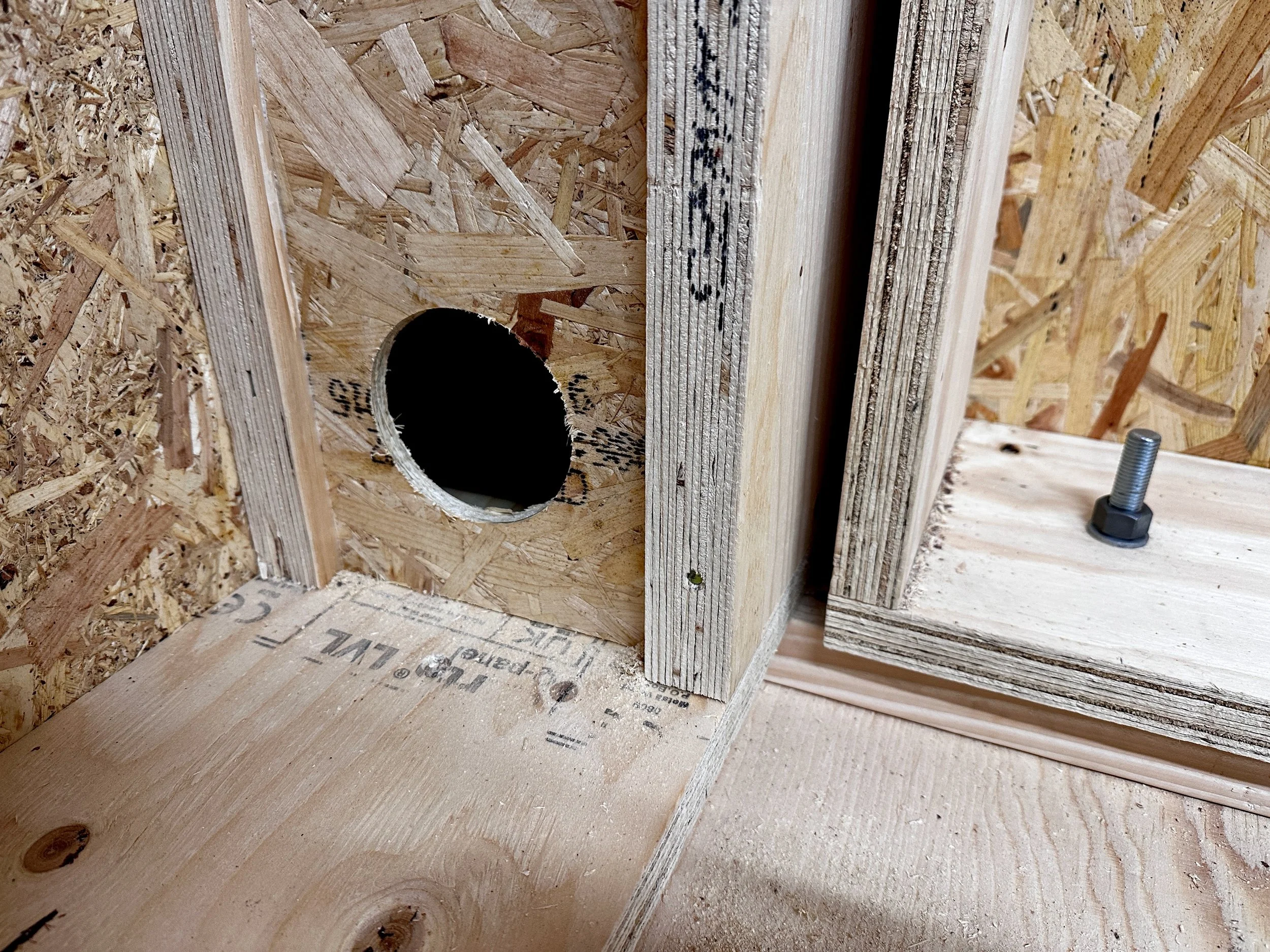
precision timber engineering
Our panel system is manufactured offsite with exacting tolerances and refined joinery. This ensures consistent quality and allows components to slot together easily on site, without surprises.
-
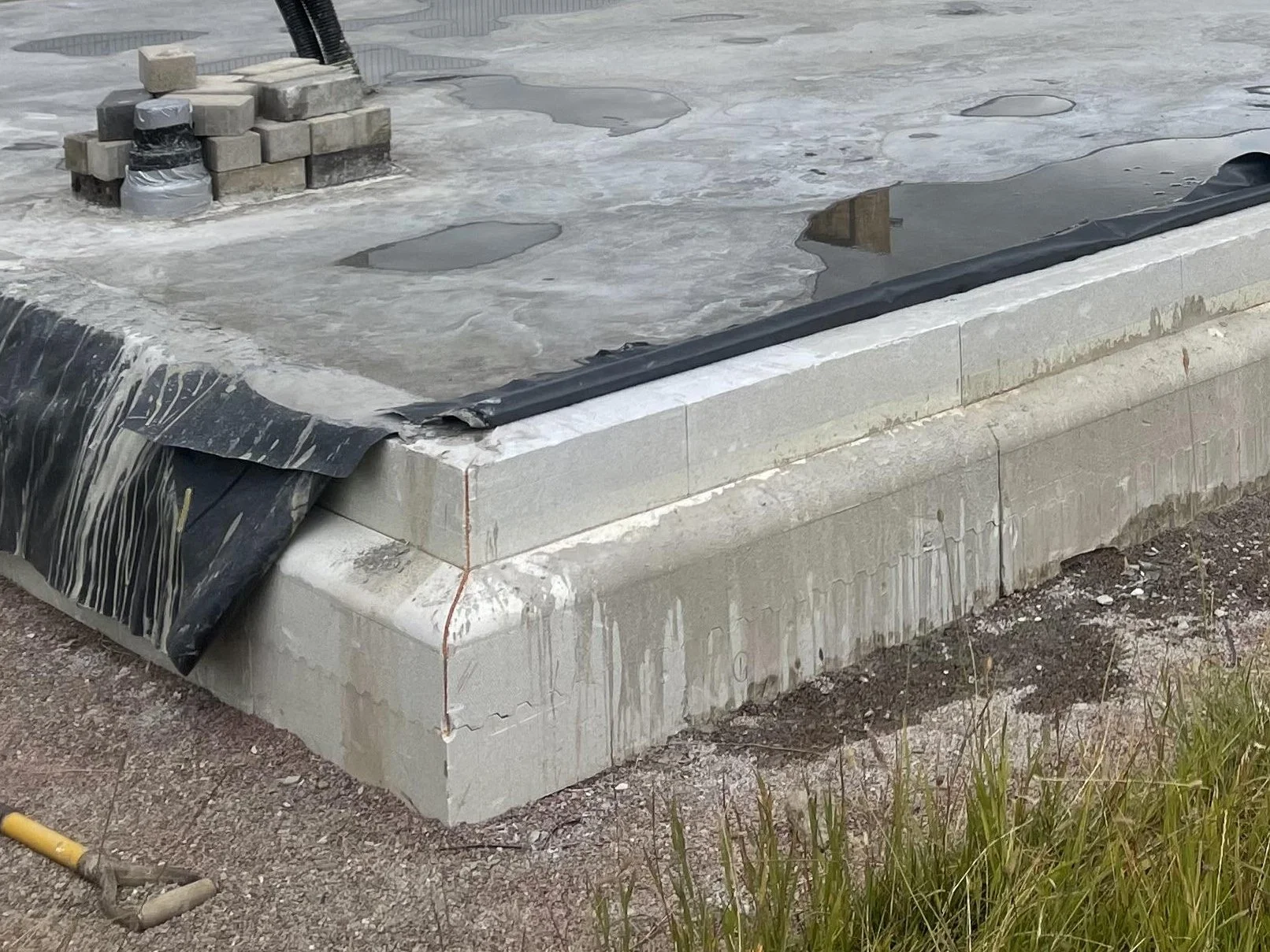
low-carbon concrete foundations
We use a prefabricated insulated foundation system with low-carbon concrete. It’s fast to install, reduces thermal bridging and helps deliver long-term energy efficiency.
-

ground screw foundations
Steel ground screws provide a fast, low-impact alternative to concrete. Installation takes less than a day and avoids putting high-carbon materials into the ground.
-
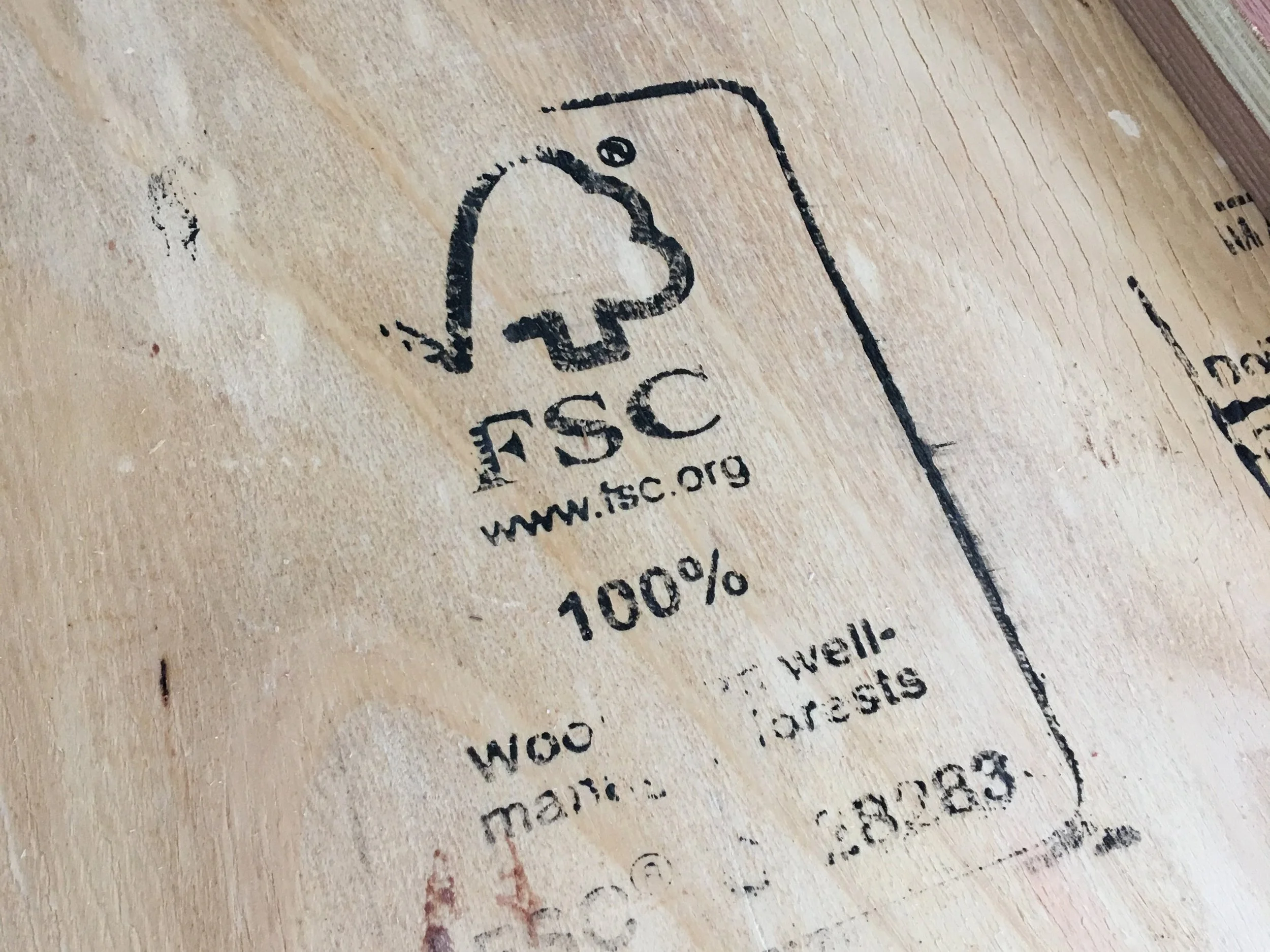
sustainable timber
All our timber is FSC certified, sourced from responsibly managed forests. Offcuts and waste are collected by our recycling partners to minimise environmental impact.
-
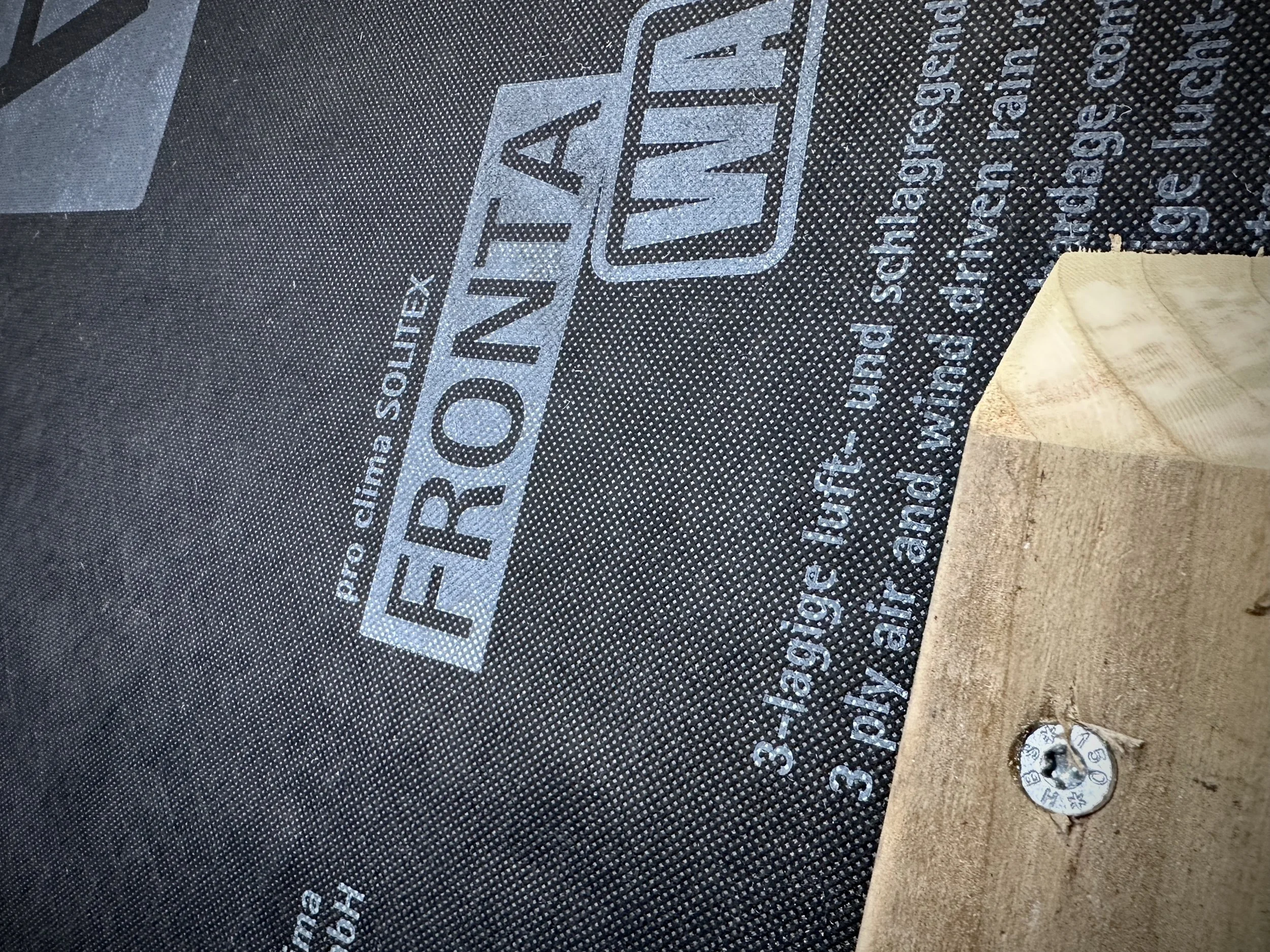
high performance membranes
We use high-quality membranes to protect the building from wind and rain, while allowing it to breathe. This prevents condensation, damp and mould, and ensures airtightness.
-

airtight building fabric
We use high-quality membranes, tapes and seals to create an airtight envelope. This reduces heat loss, eliminates draughts and helps block unwanted noise from outside.
-
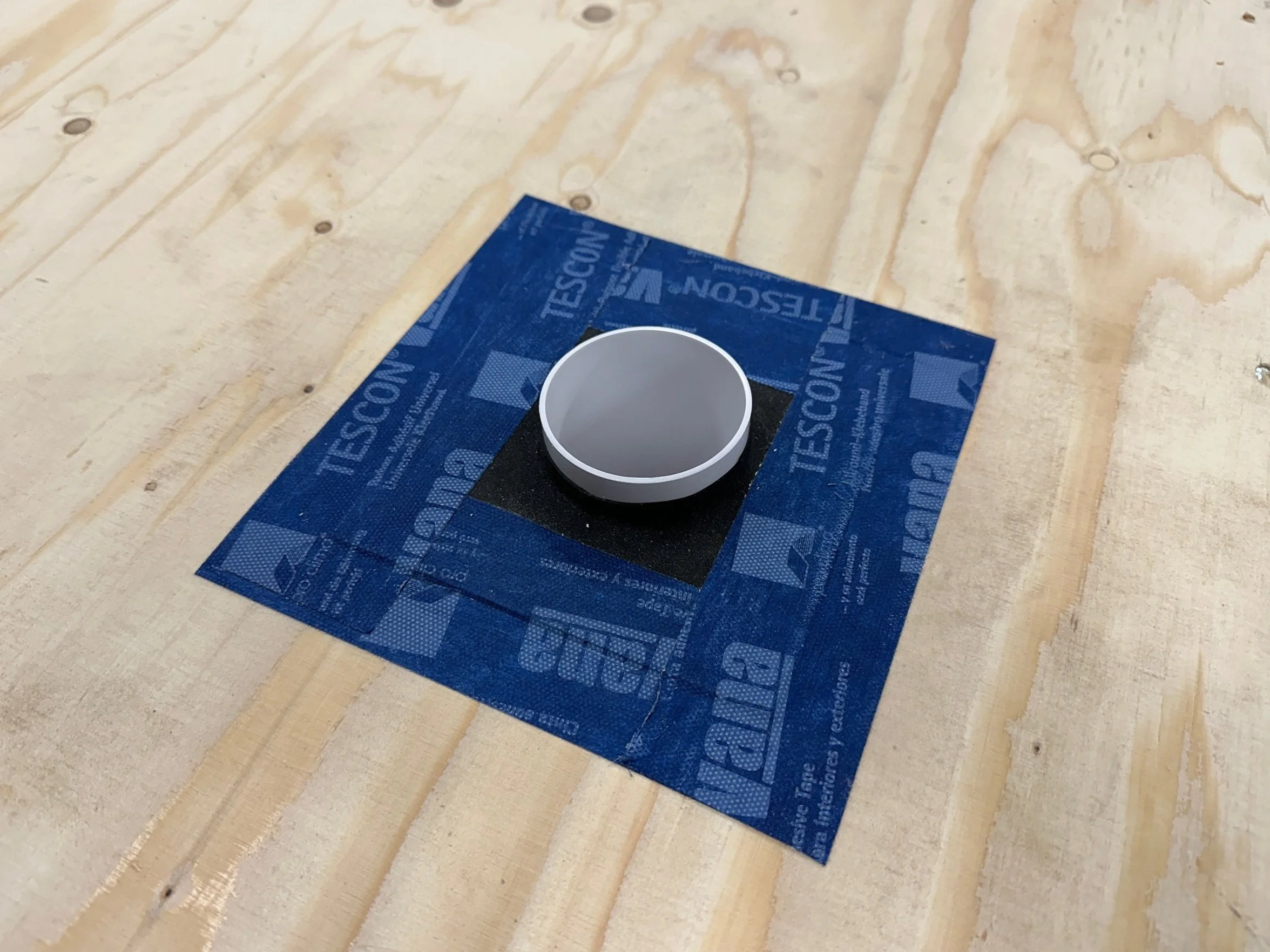
built-in service routes
We pre-cut service holes to speed up first-fix installation. Where services pass through external walls, floors or roof, they’re sealed to maintain airtightness.
-
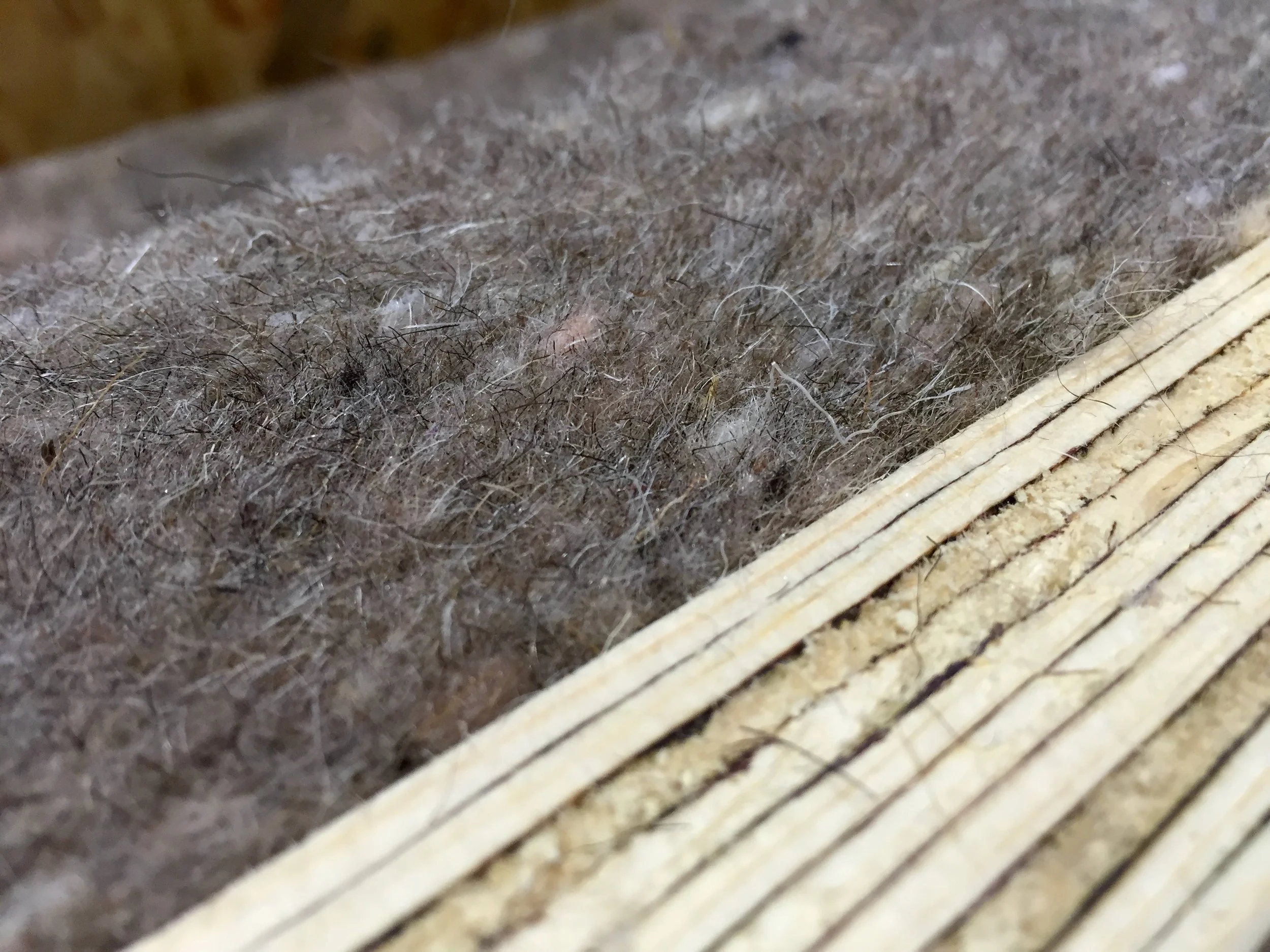
sheep's wool insulation
We tend to use natural sheep’s wool insulation that’s breathable, low-carbon and safe to handle. It regulates humidity, improves air quality and helps create a healthier indoor space.
-

recycled insulation
As another option, we use insulation made from recycled plastic bottles. It’s low-carbon, cost-effective and helps reduce waste by putting discarded materials to good use.
-
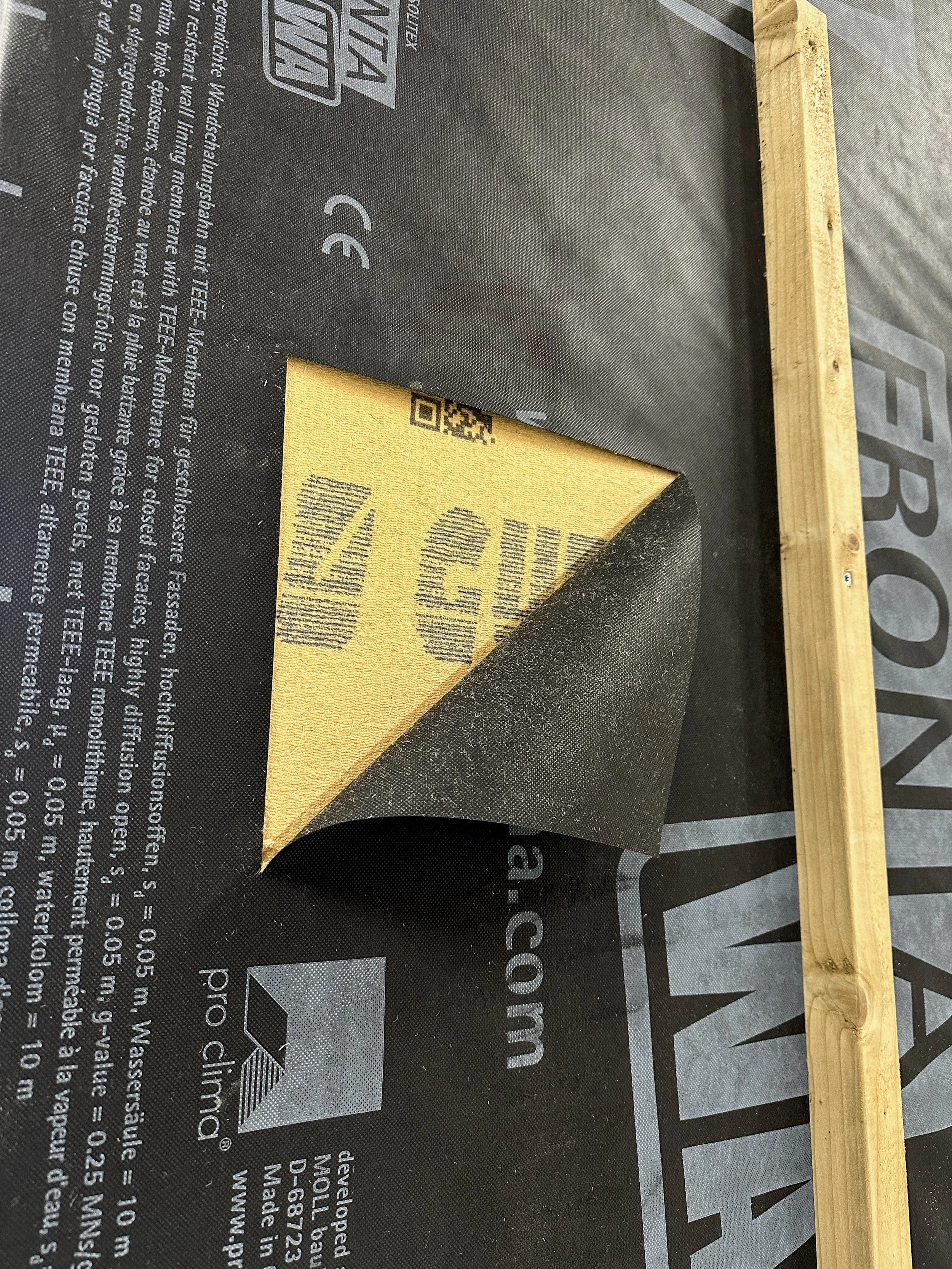
wood fibre insulation
Wood fibre boards provide a dense, breathable layer that reduces heat loss and improves summer comfort. They’re renewable, low-carbon and help buffer internal humidity.
-

hemp insulation
For projects prioritising the lowest embodied carbon, we can use hemp-based insulation. It’s breathable, non-toxic and made in the UK from renewable crops, locking in atmospheric carbon.
-
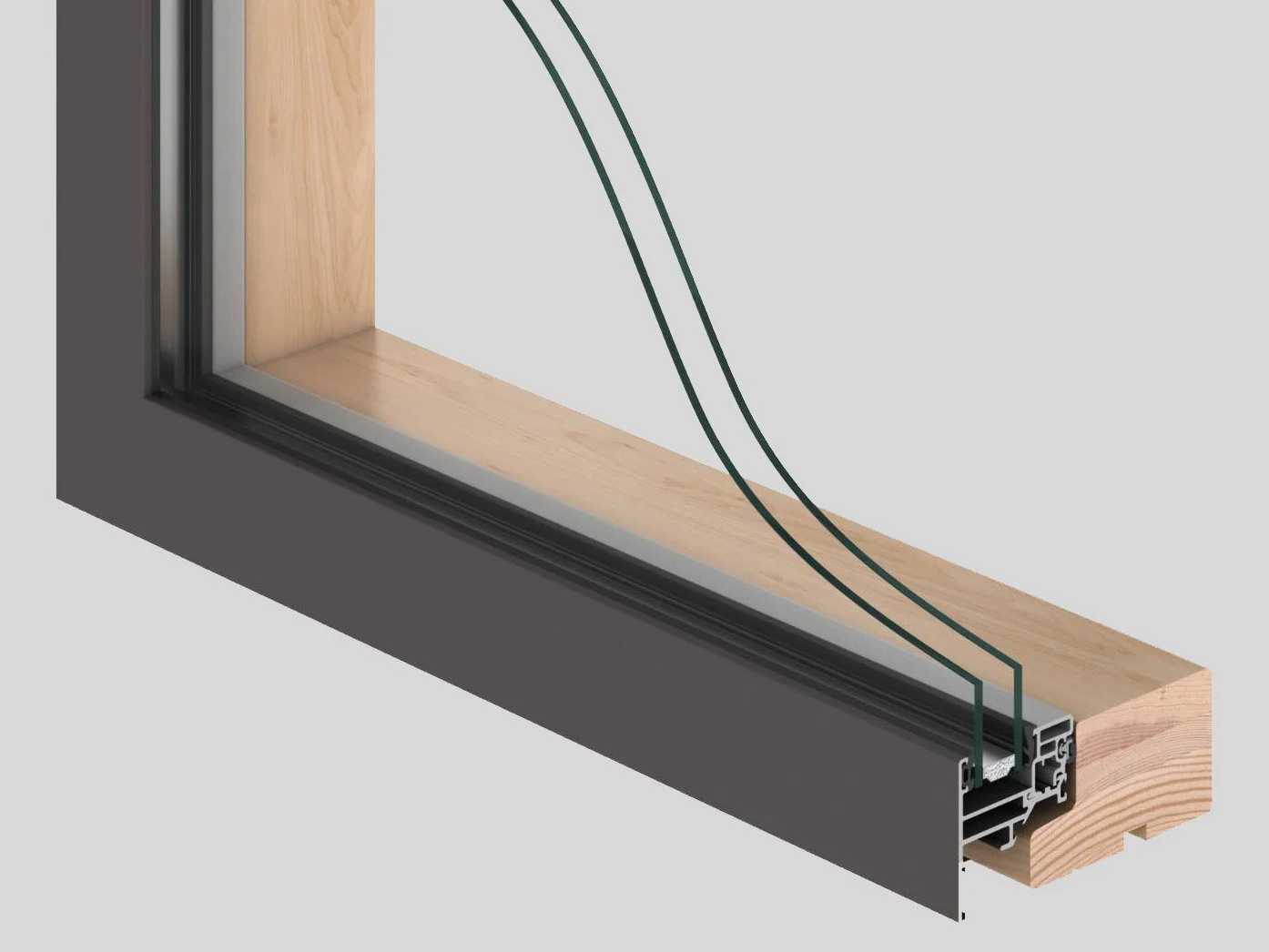
aluminium-timber windows
Our windows combine warm timber interiors with durable aluminium exteriors. This low-maintenance system offers great thermal performance, long life and a clean, modern finish.
-
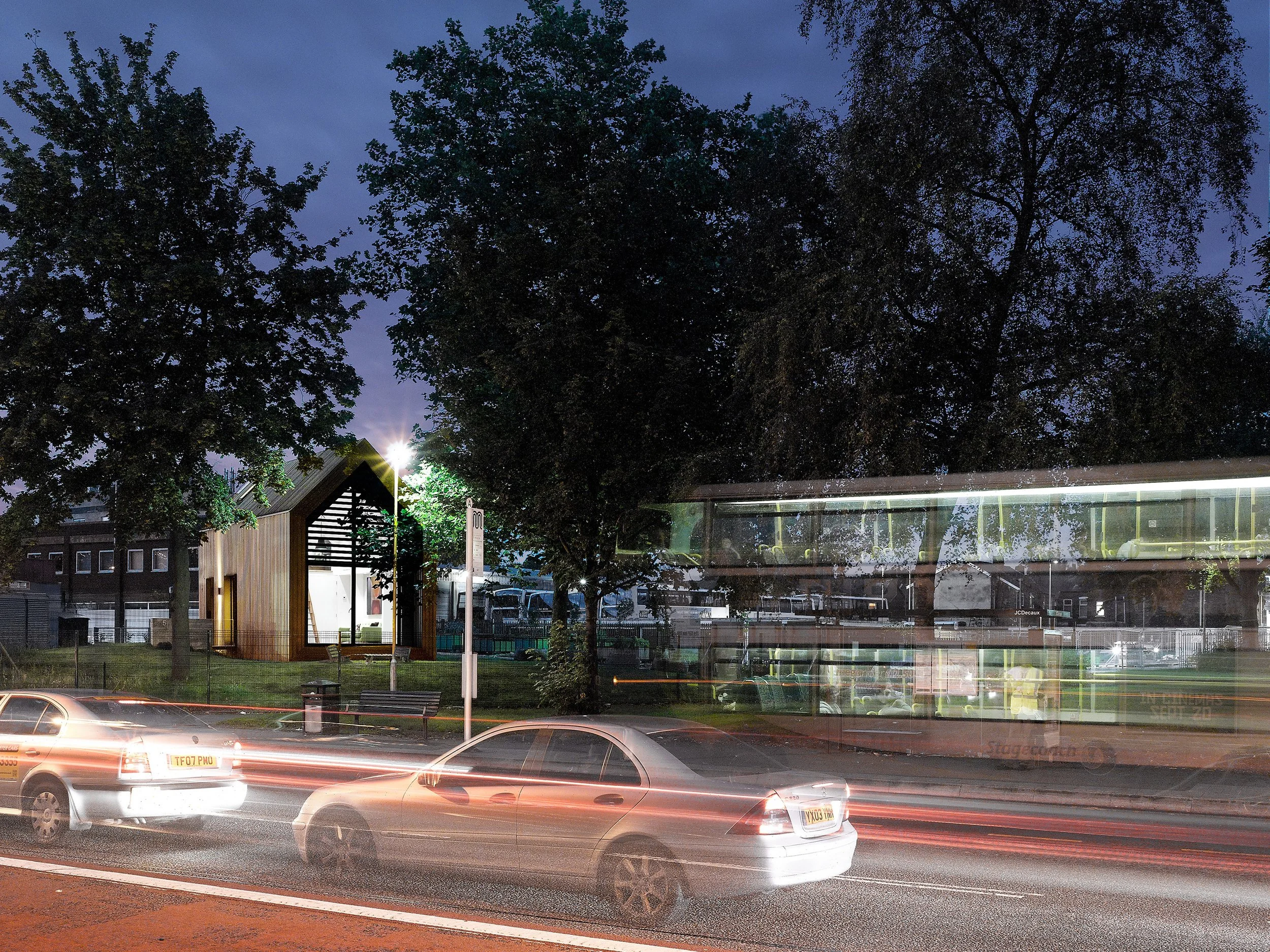
excellent acoustic performance
Dense insulation, airtight construction and optional acoustic glazing help keep unwanted noise out. Internally, we design to minimise reverberation and improve acoustic comfort.
external appearance
-
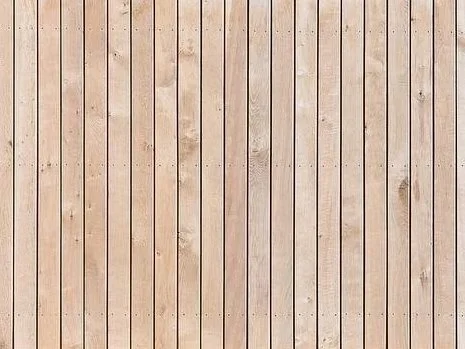
timber cladding
Our most affordable cladding option, Canadian Douglas Fir gives a warm, natural finish. Sustainably sourced and durable, it can be left untreated to weather to a silver-grey patina.
-
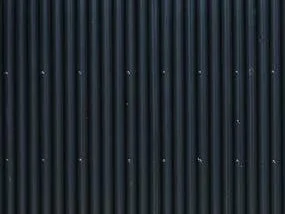
profile sheet cladding
Usually used on our pitched roofs, this fibre cement sheet can also clad the full building. It’s lightweight, low-maintenance and available in a range of muted colours.
-
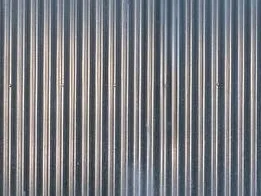
metal sheet cladding
This durable metal cladding gives a crisp, modern finish and is available in a range of colours. It’s lightweight, low-maintenance and can be used on roofs or walls.
-
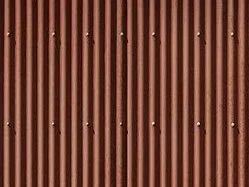
corten steel cladding
Corten steel develops a protective rust-like patina that changes over time. It’s long-lasting, low-maintenance and adds a striking, textured finish to any building.
-
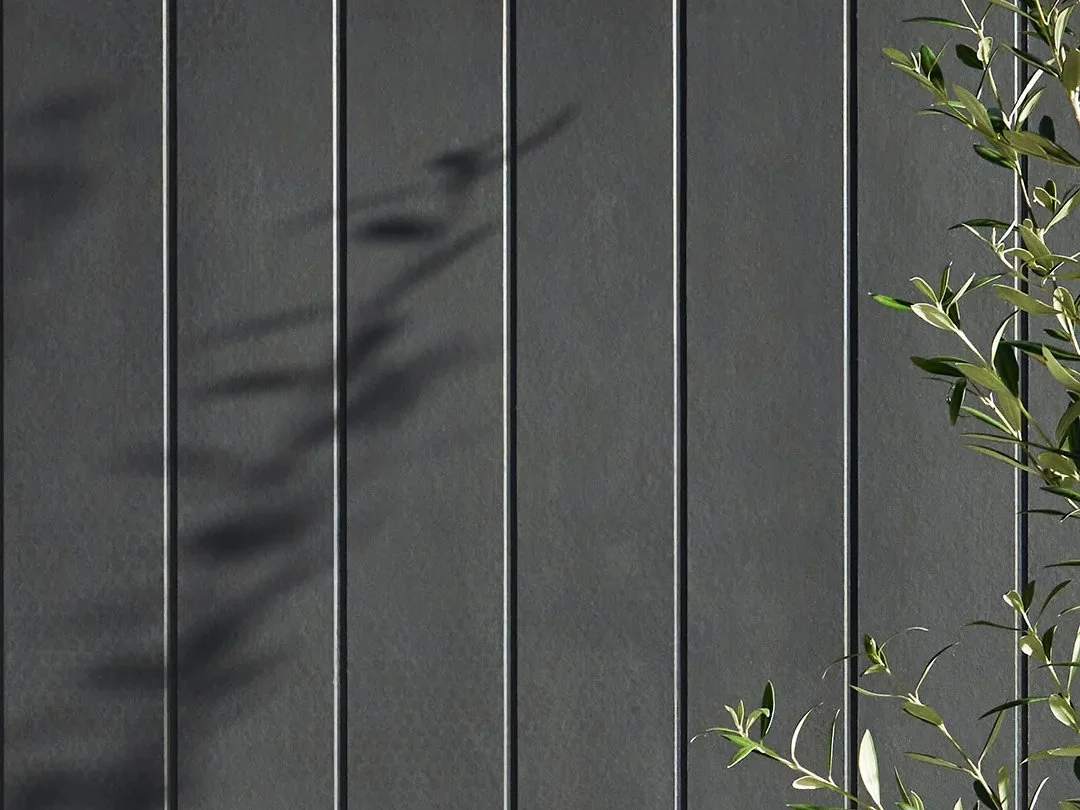
zinc
We use VM Zinc in a plank profile for a sleek, contemporary finish. It has low embodied carbon and can be used on the roof or across the whole building.
-

brickwork
We use lightweight brick slip systems that offer the look of traditional brick but are faster to install and suited to off-site construction. A wide range of colours and finishes is available.
-
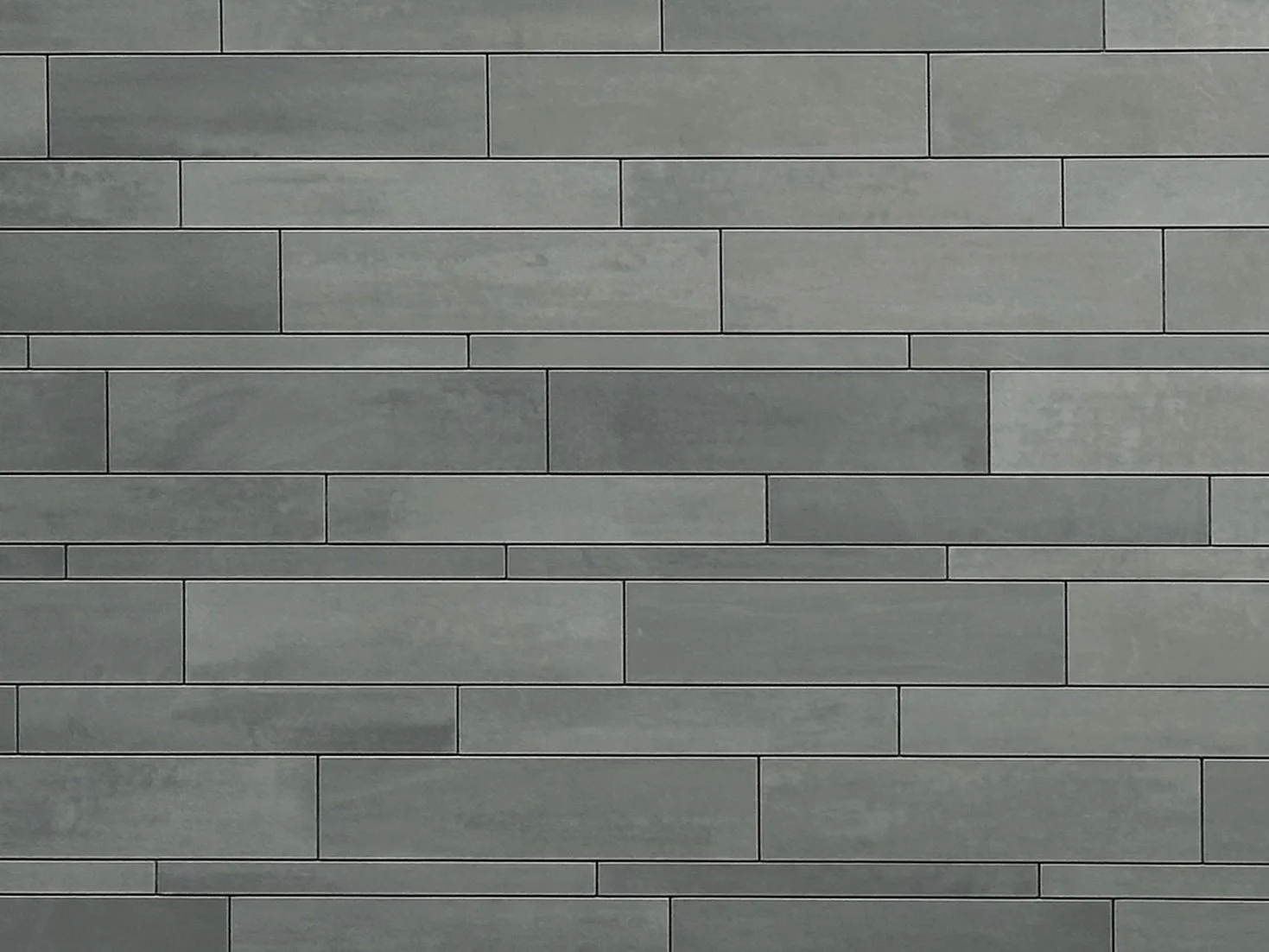
porcelain tiles
We use Mosa porcelain tiles on base elements for a stone-like finish with excellent durability. Made in Europe and Cradle to Cradle Gold certified, they support sustainable design.
-
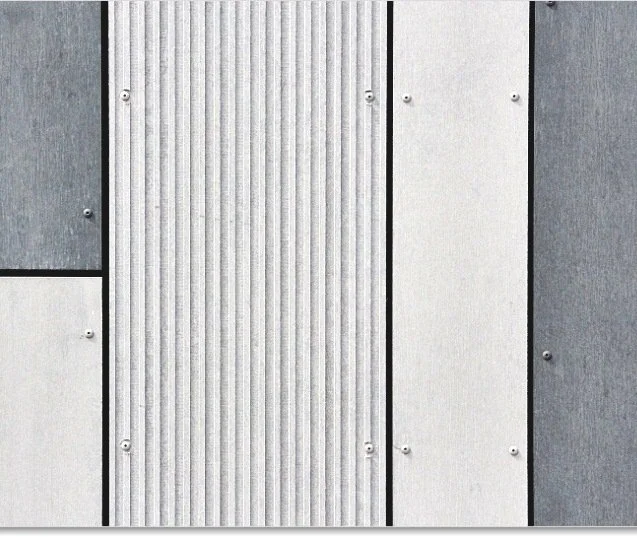
fibre cement panels
We often use Equitone fibre cement panels as full cladding or for contrast on feature areas. They’re durable, low-maintenance and available in a range of muted tones.
internal options
-
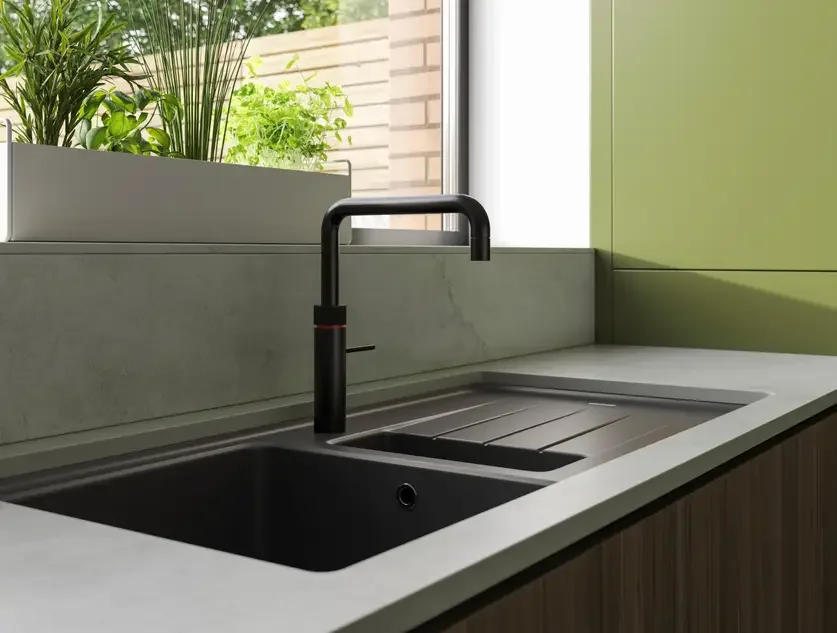
kitchens
We supply well-made, modern kitchens with quality fittings and appliances as standard. But we know kitchens are personal, so we’re happy to work with your preferred designer or supplier.
-
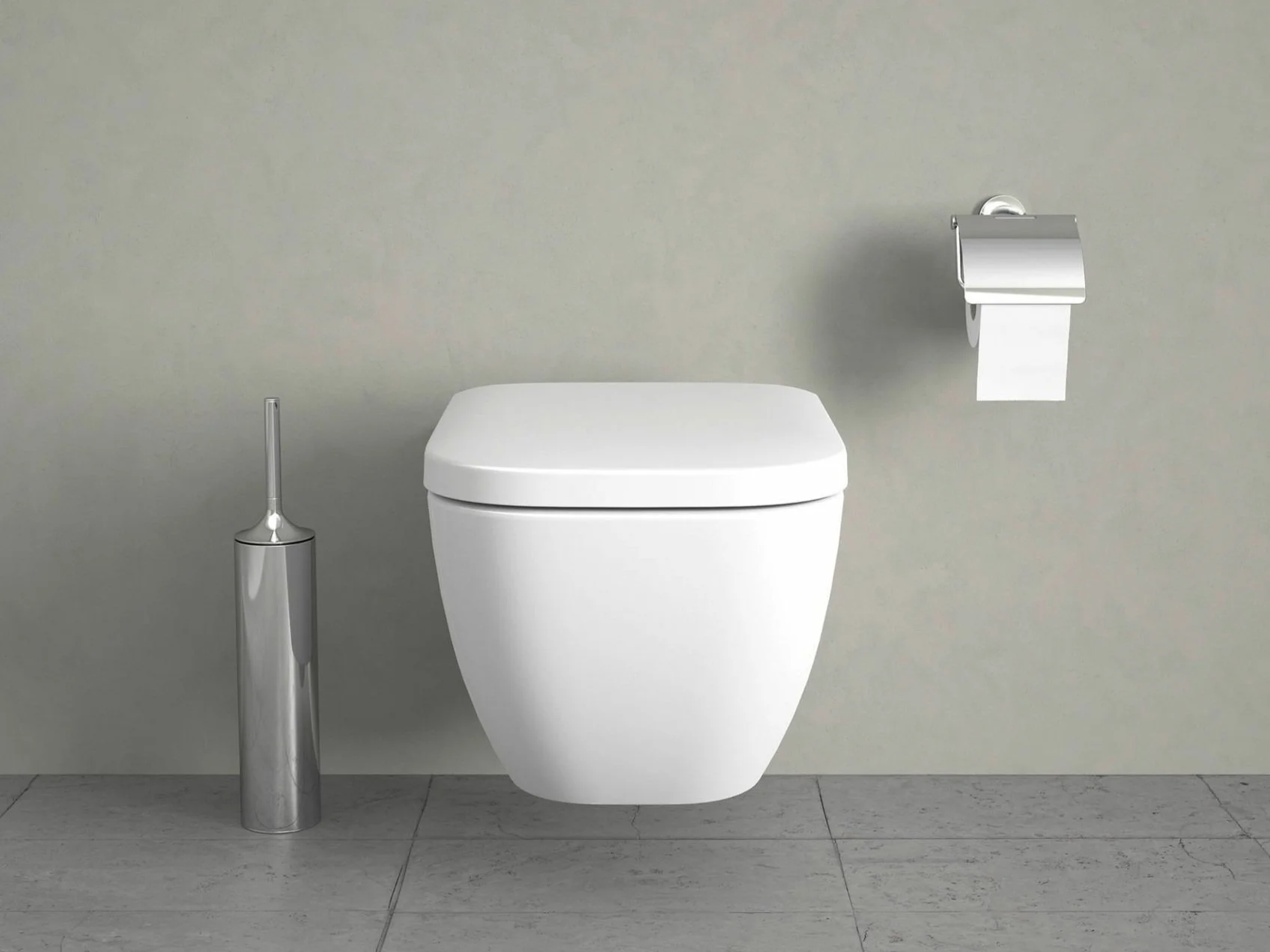
wash rooms
We offer high-quality wash room options suitable for homes or commercial use. These include wall-hung sanitaryware, modern fittings and integrated accessibility features where needed.
-
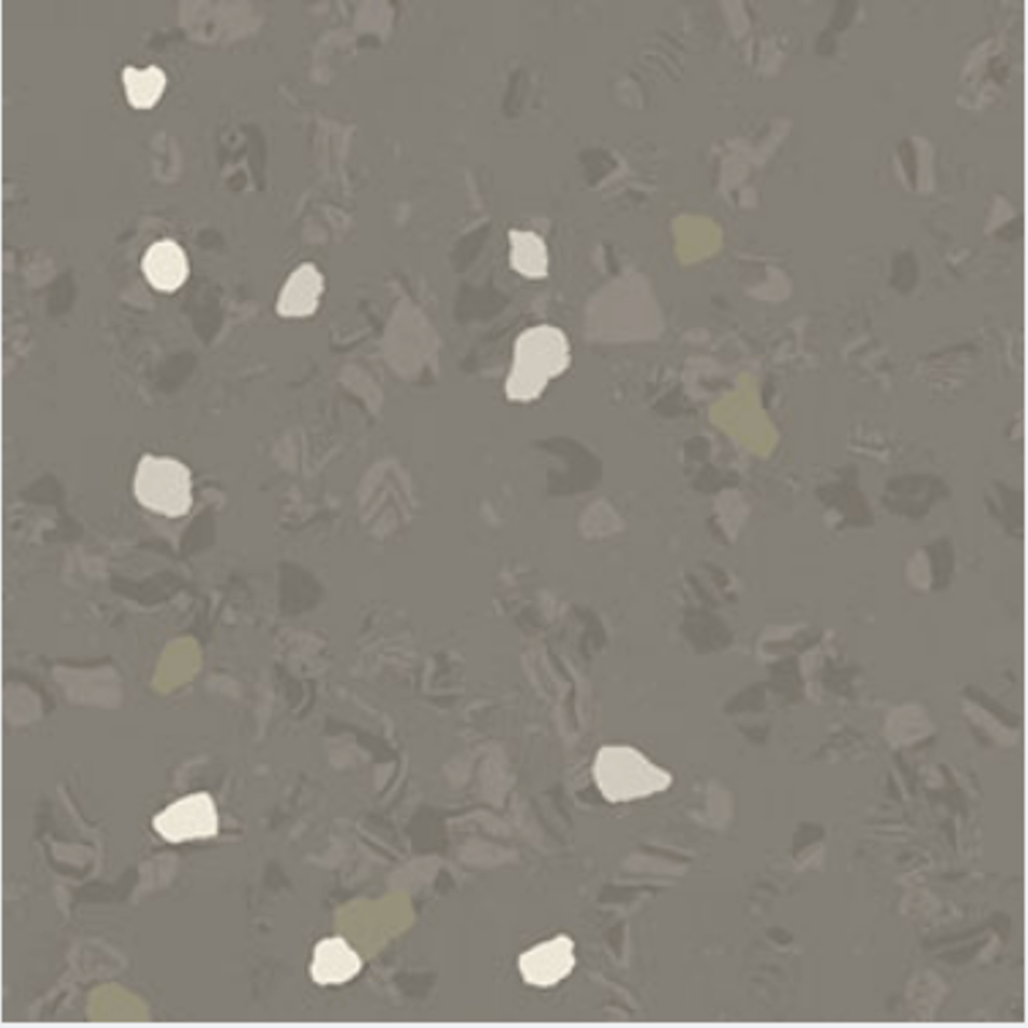
resilient flooring
We offer a range of resilient flooring options like rubber and linoleum. These surfaces are hardwearing, low-maintenance and ideal for kitchens, wash rooms or utility areas.
-

tiling
We use high-quality ceramic and porcelain tiles for floors and walls in kitchens and bathrooms. Durable and easy to clean, our preferred ranges are Cradle to Cradle certified.
-
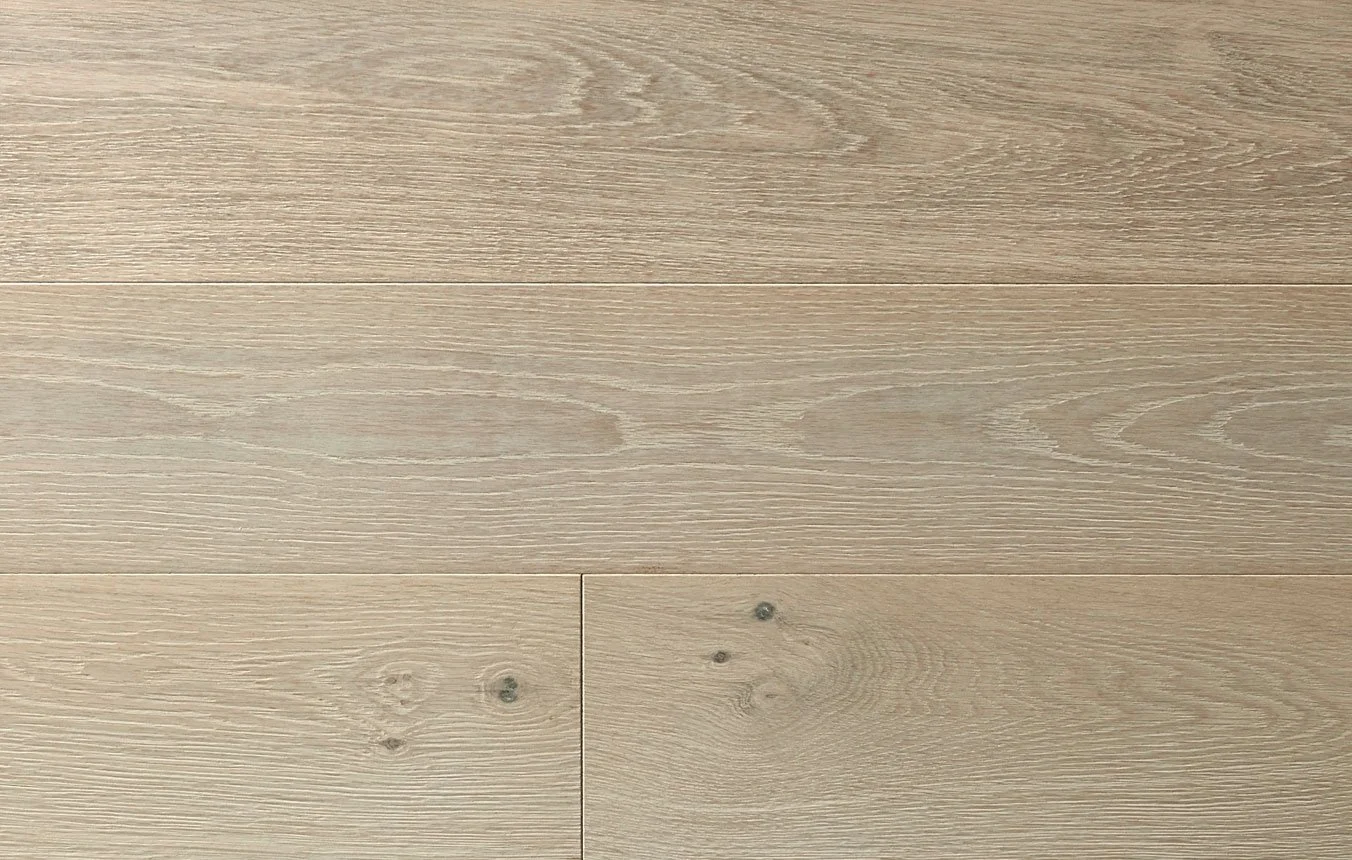
wooden flooring
We offer a range of solid and engineered wood flooring, including options for underfloor heating. Made from 100% natural materials, they’re low in allergens and free from harmful emissions.
-
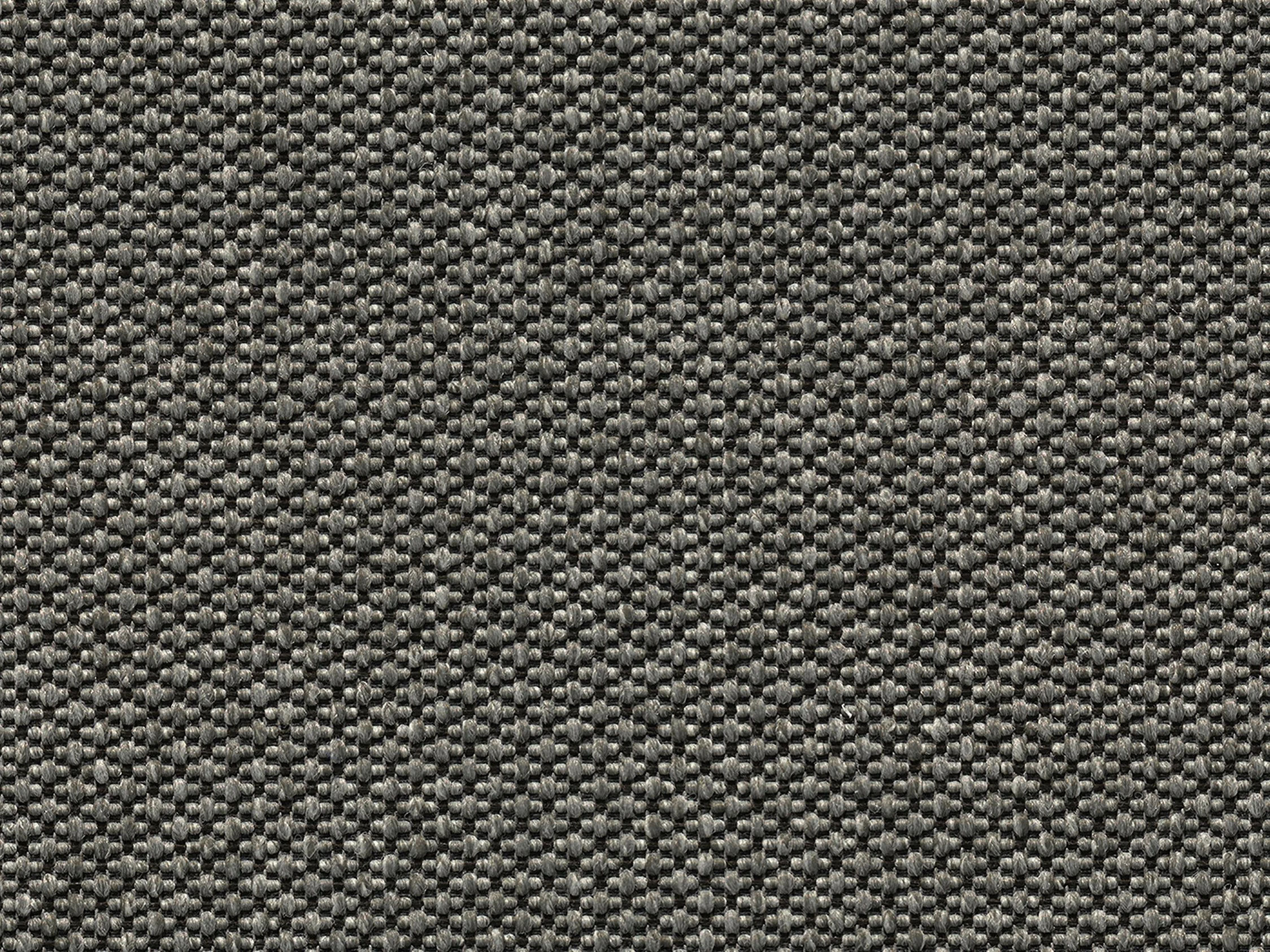
carpet
We offer a broad range of carpet options, from hand-woven wool to recycled nylon tiles. All are low-emission, high-quality finishes with proven sustainability and air quality credentials.
-
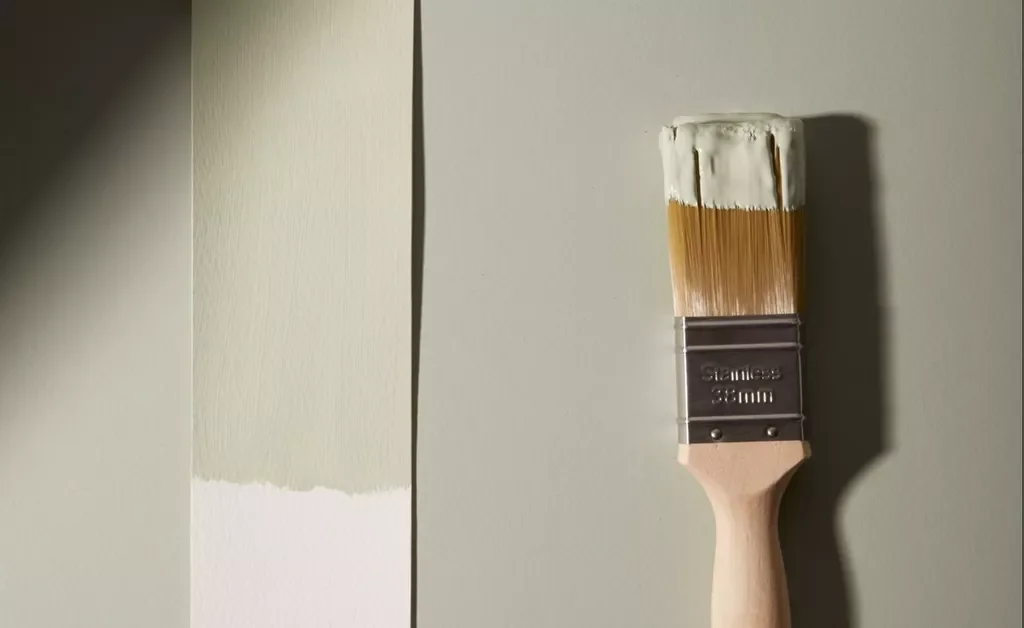
natural paint
We use breathable lime-based paints made from natural materials with no microplastics or harmful additives. They help purify indoor air and absorb CO₂ as they cure.
-
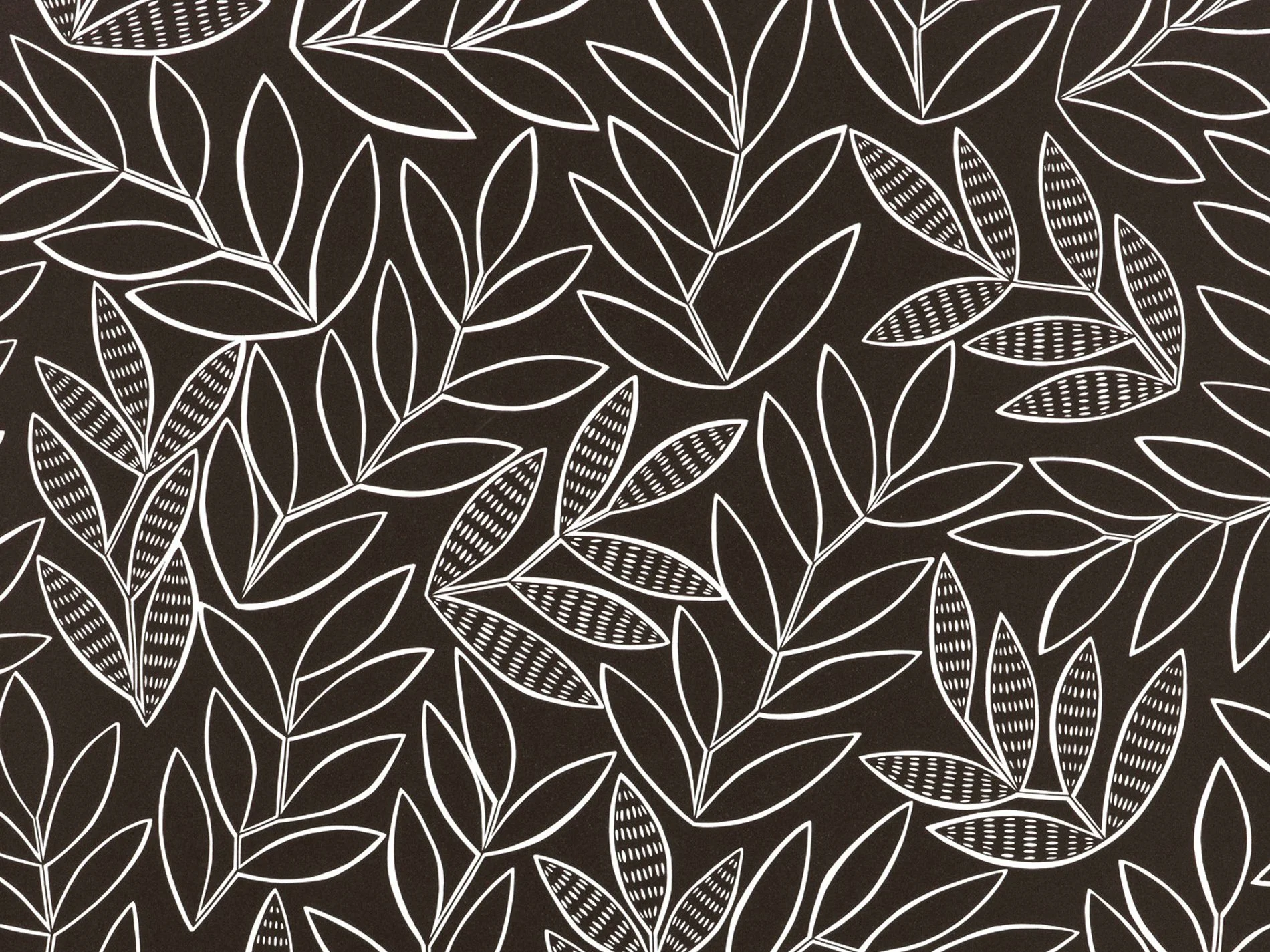
wallpaper
We offer a range of wallpapers as an optional finish on key walls to add warmth and character. All papers are PEFC-certified and printed using vegetable-based inks.
building services
-
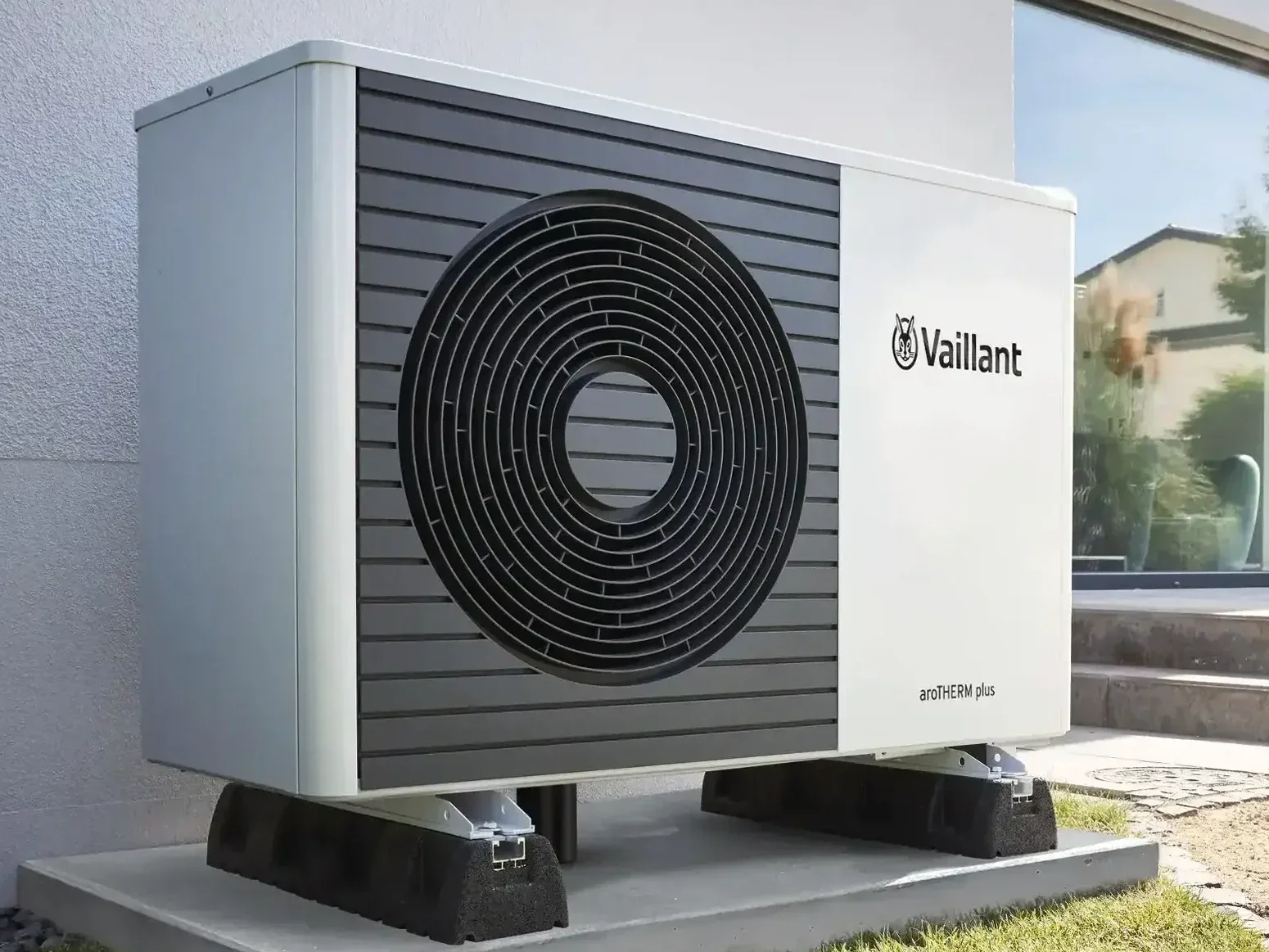
renewable energy
We can integrate PV panels, air source heat pumps and battery storage to eliminate the use of fossil fuels. These systems are optional and tailored to each project’s needs.
-
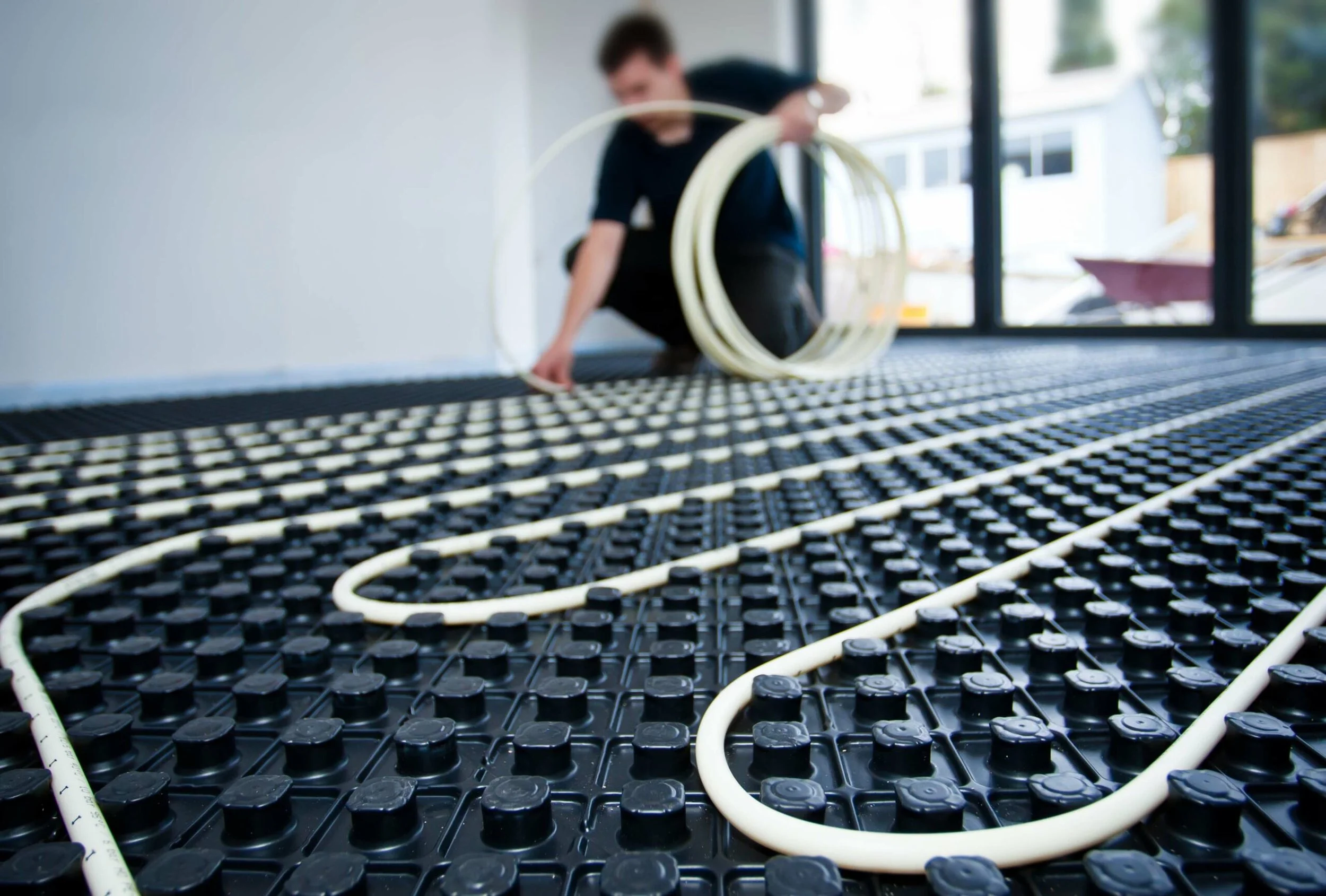
heating systems
We offer a range of heating options to suit each project. Underfloor heating is ideal with heat pumps, offering consistent warmth and efficient energy use throughout the building.
-
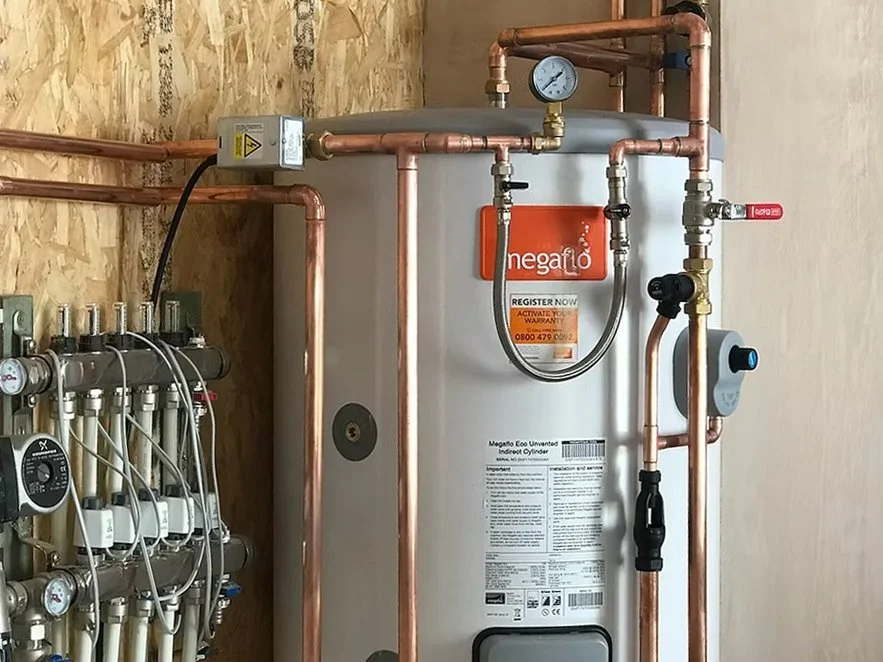
hot water systems
We offer flexible hot water solutions, including electric or heat pump-compatible cylinders. Systems are specified to suit the building type, occupancy and energy strategy.
-

ventilation
Mechanical Ventilation with Heat Recovery (MVHR) is an optional feature that supplies fresh air while extracting stale air. It recovers heat to boost efficiency and includes a summer bypass for warmer months.
-
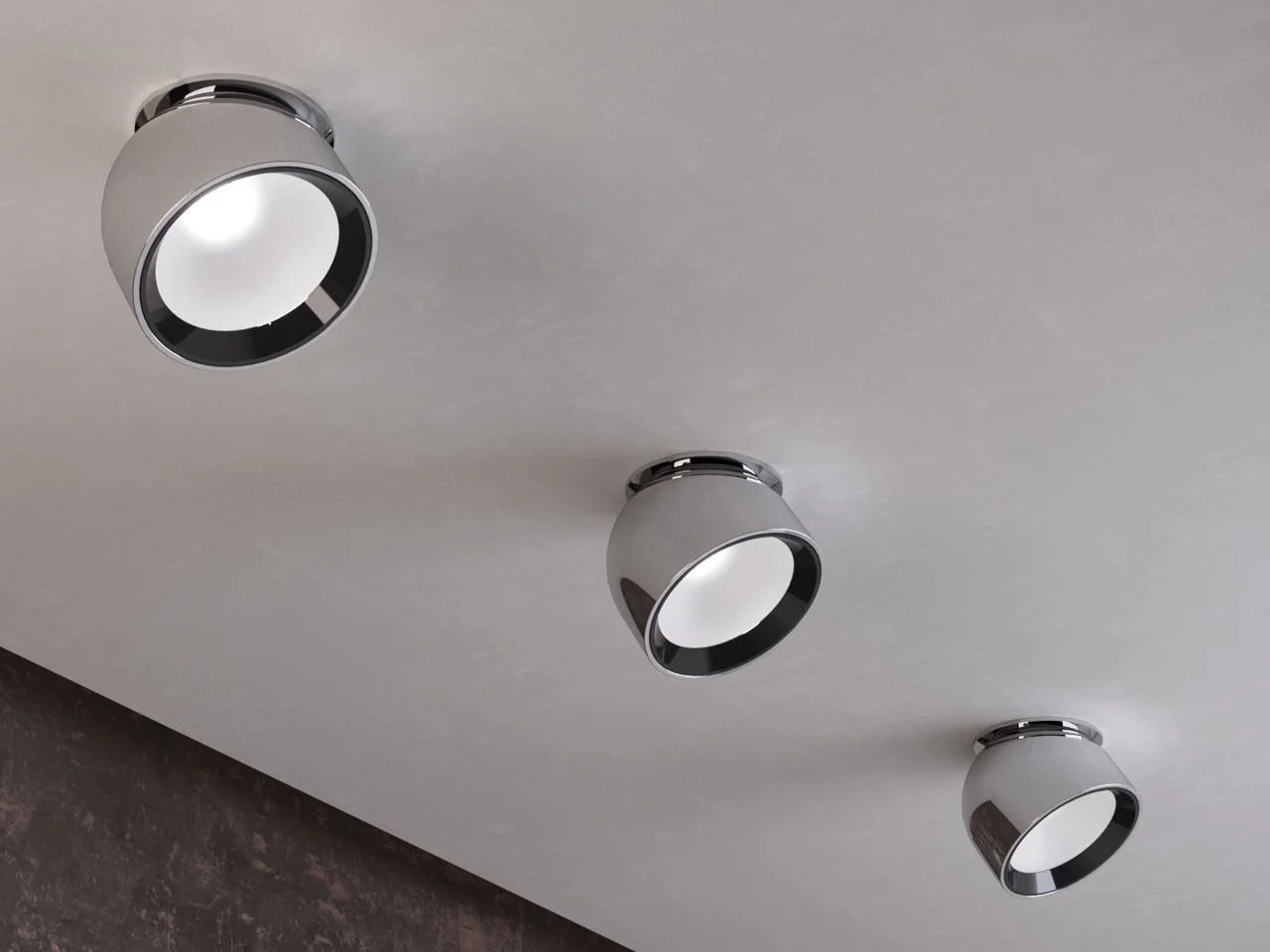
lighting
We use fittings from trusted manufacturers, chosen to suit the building’s use and aesthetic. All feature energy-efficient LED lamps with warm tones, great colour rendering and dimming control.
-

smart homes
We can integrate smart systems to control heating, lighting, ventilation and more. These systems can be tailored to suit your needs and accessed via apps or smart speakers.
-
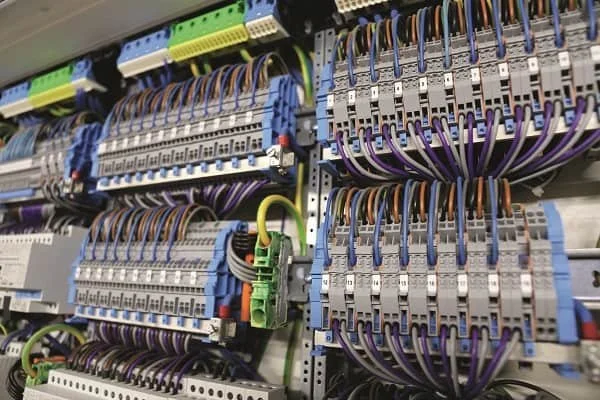
building management systems
For larger or non-domestic buildings, we can integrate a BMS to monitor and control heating, lighting, ventilation and energy use. Systems are tailored to suit the building and user needs.
-

fire & security
We design to meet current fire and security requirements, with options including smoke detection, fire-rated materials and secure windows and doors. Enhanced systems can also be added.
